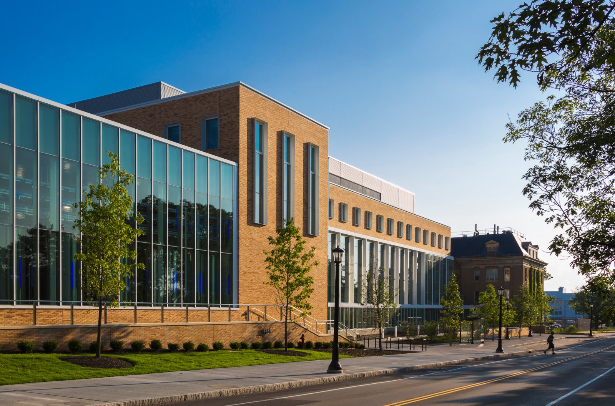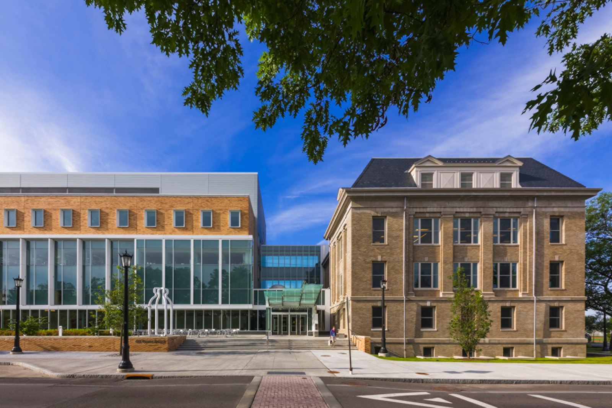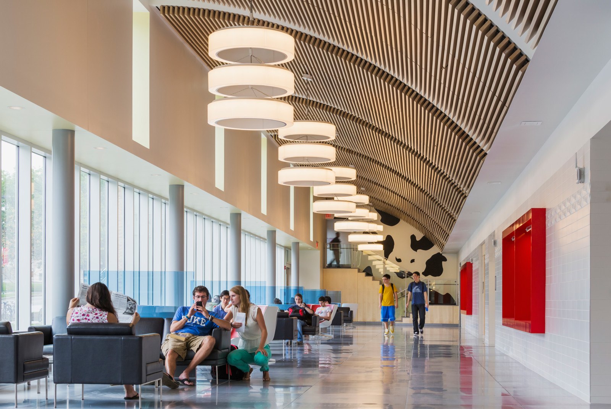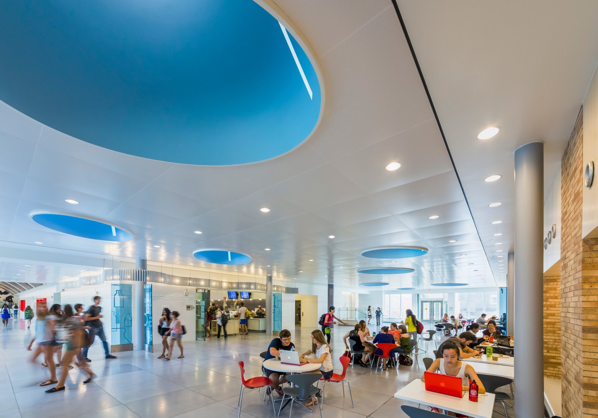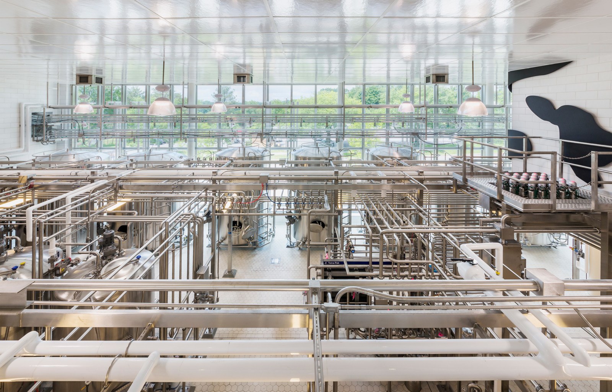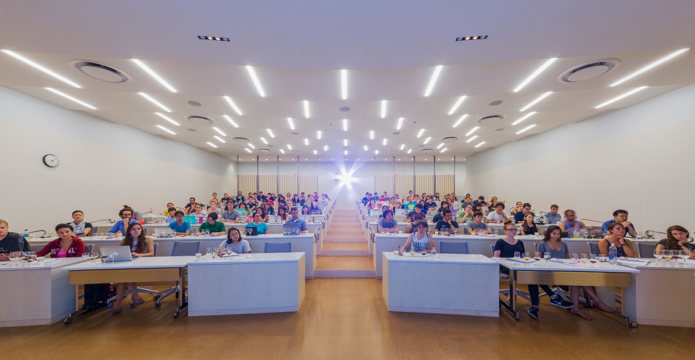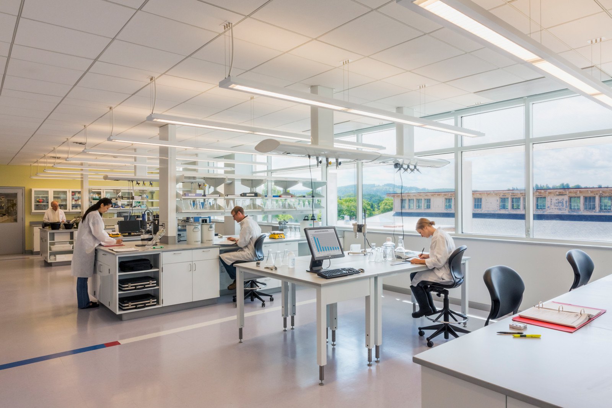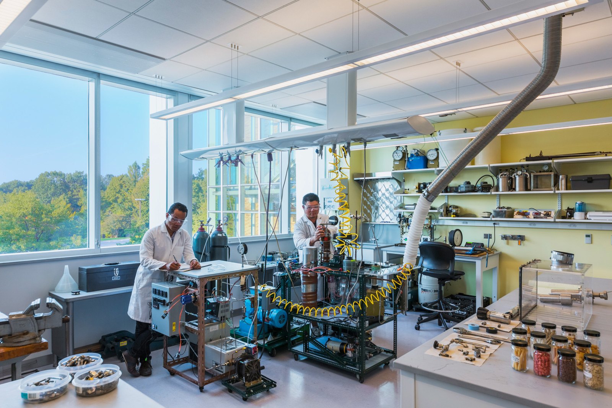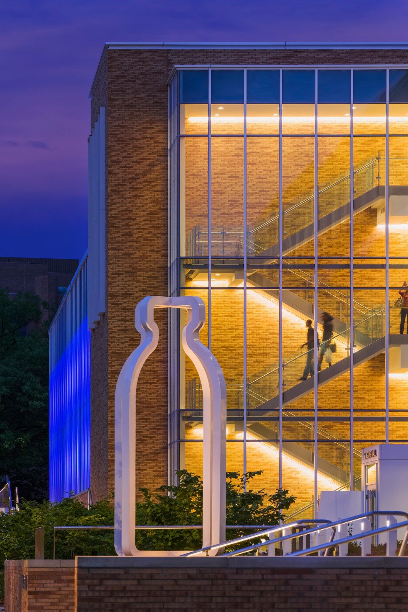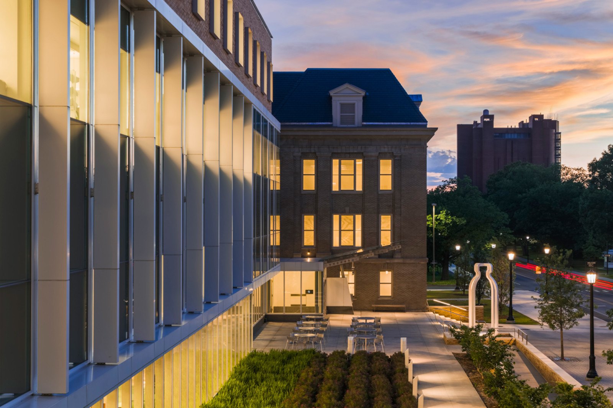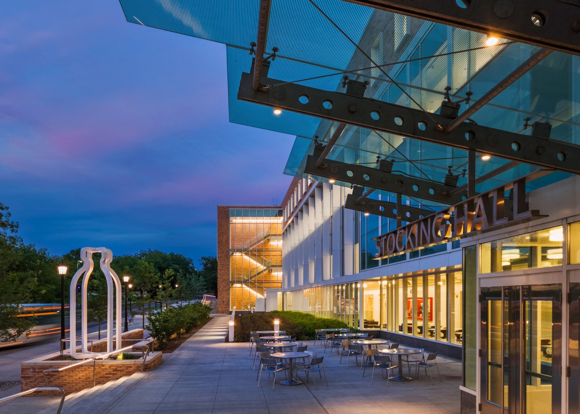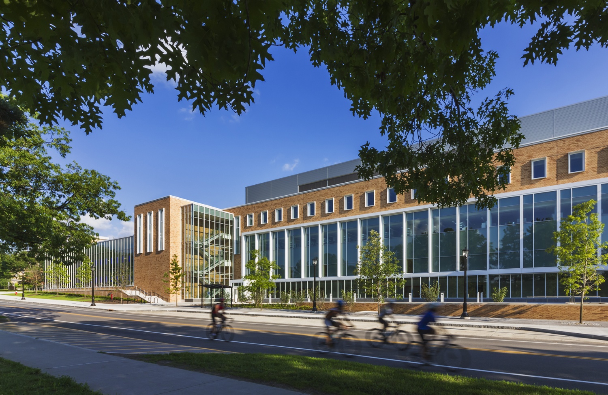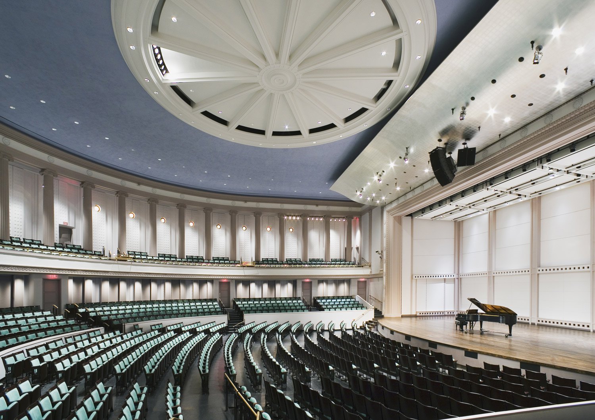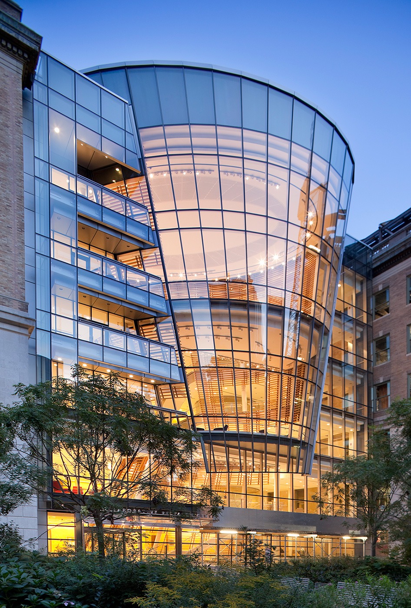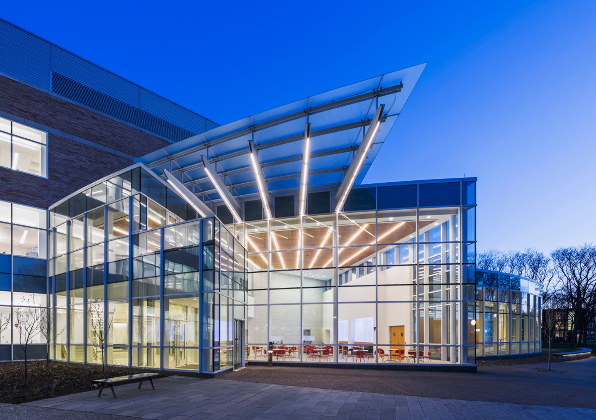
Projects
Stocking Hall, Cornell University
- Location
- Ithaca, NY
- Client
- Cornell University
- Area
- 187,000 SF
105,000 SF Addition
81,500 SF Renovation - Certifications
- LEED Gold
- Awards
- 2017 AIANYS Excelsior Honor Award for Public Architecture
- 2016 Design Award of Merit, SARA National
- 2016 American Architectural Award, The Chicago Athenaeum: Museum of Architecture and Design
- 2016 Historic Ithaca Preservation Award of Merit
- 2014 Bronze Award of Honor, SARA New York Chapter
Cornell University’s nationally ranked Food Science program has been housed in the historic Beaux-Arts style Stocking Hall since its construction in 1921. Nearly a century later, the 48,000 square-foot building and its single-story extension no longer met the expanding needs of the University’s innovative Food Science program. This multiphase project included the full renovation of Stocking Hall, the demolition and replacement of the extension, and the construction of a new 79,000 square-foot laboratory building and a new 23,000 square-foot dairy plant.
Located at one of the main access points to the Cornell campus, Stocking Hall and its additions provide a revitalized architectural identity for the Food Science Department. In keeping with the University’s focus on reducing the overall greenhouse gas emissions for the campus, the project incorporates an array of sustainable design elements and achieved LEED Gold Certification from the U.S. Green Building Council.


