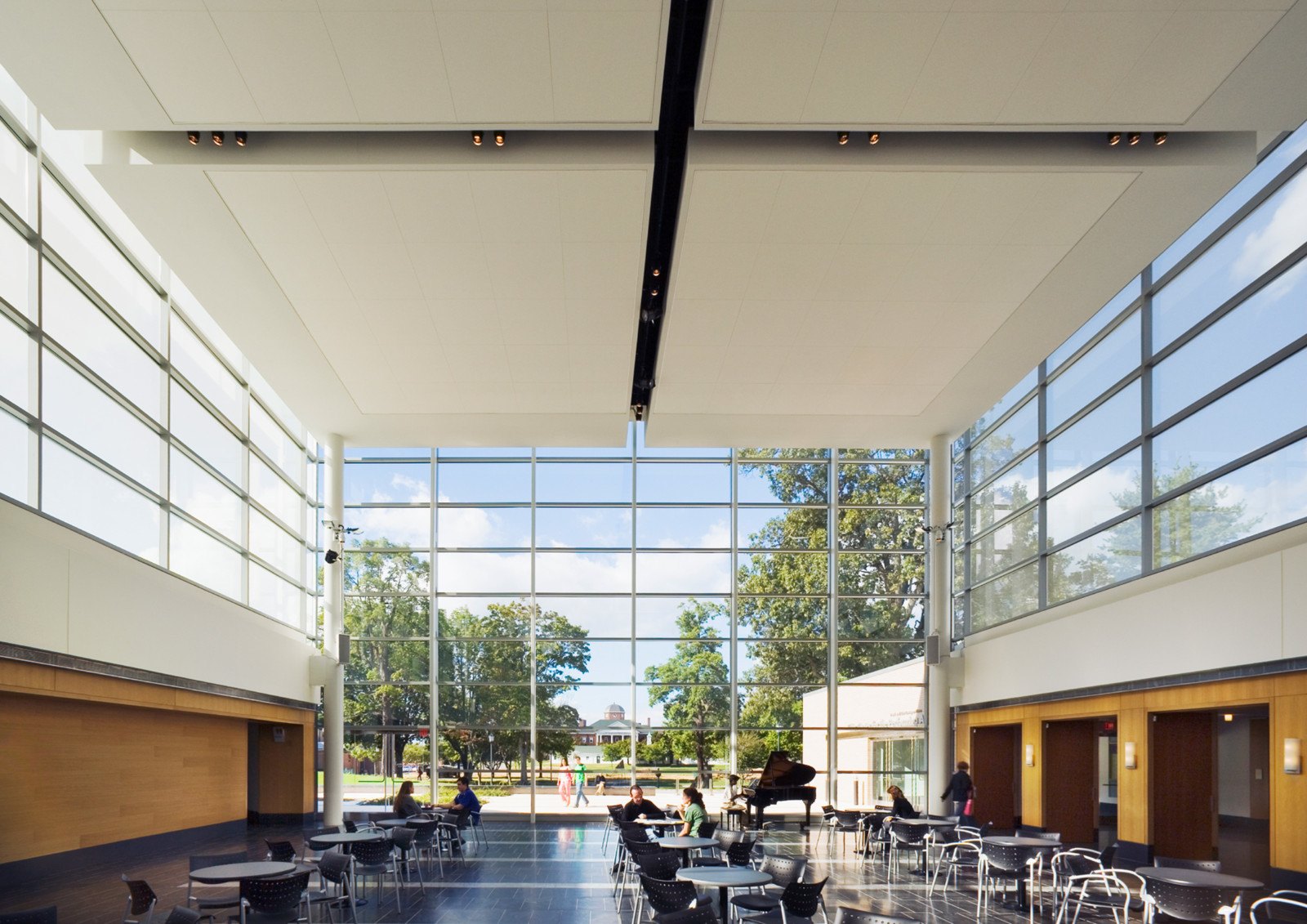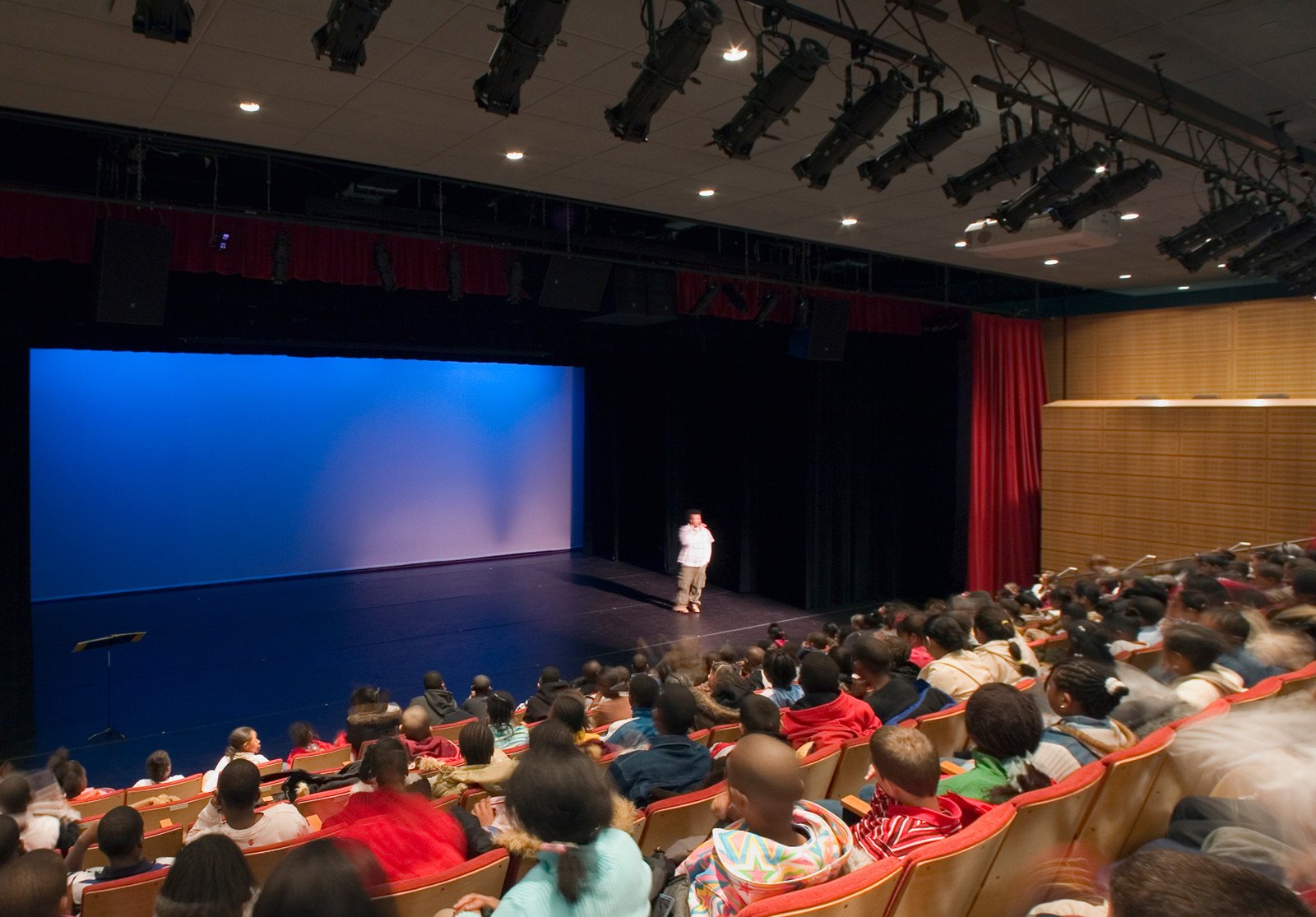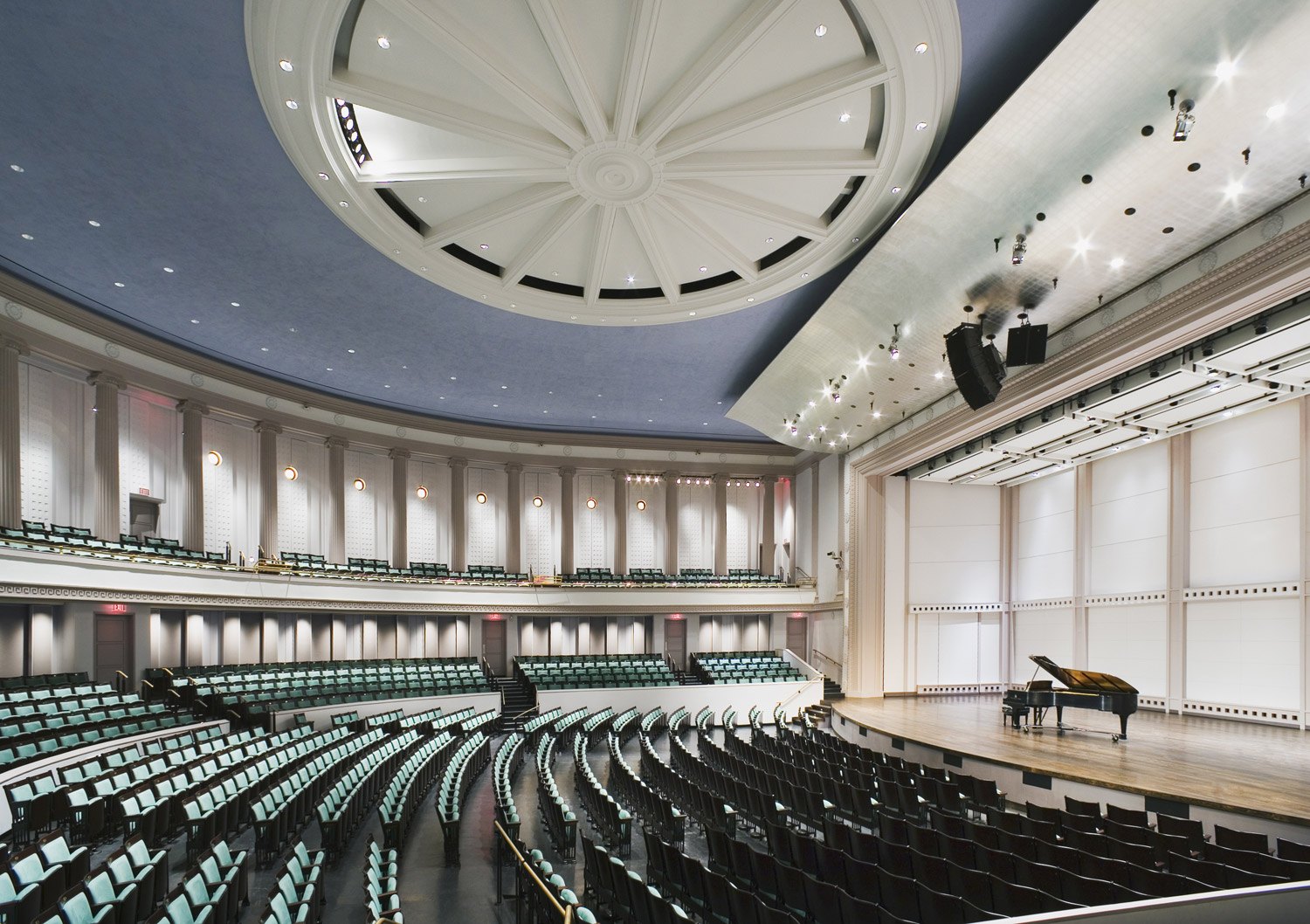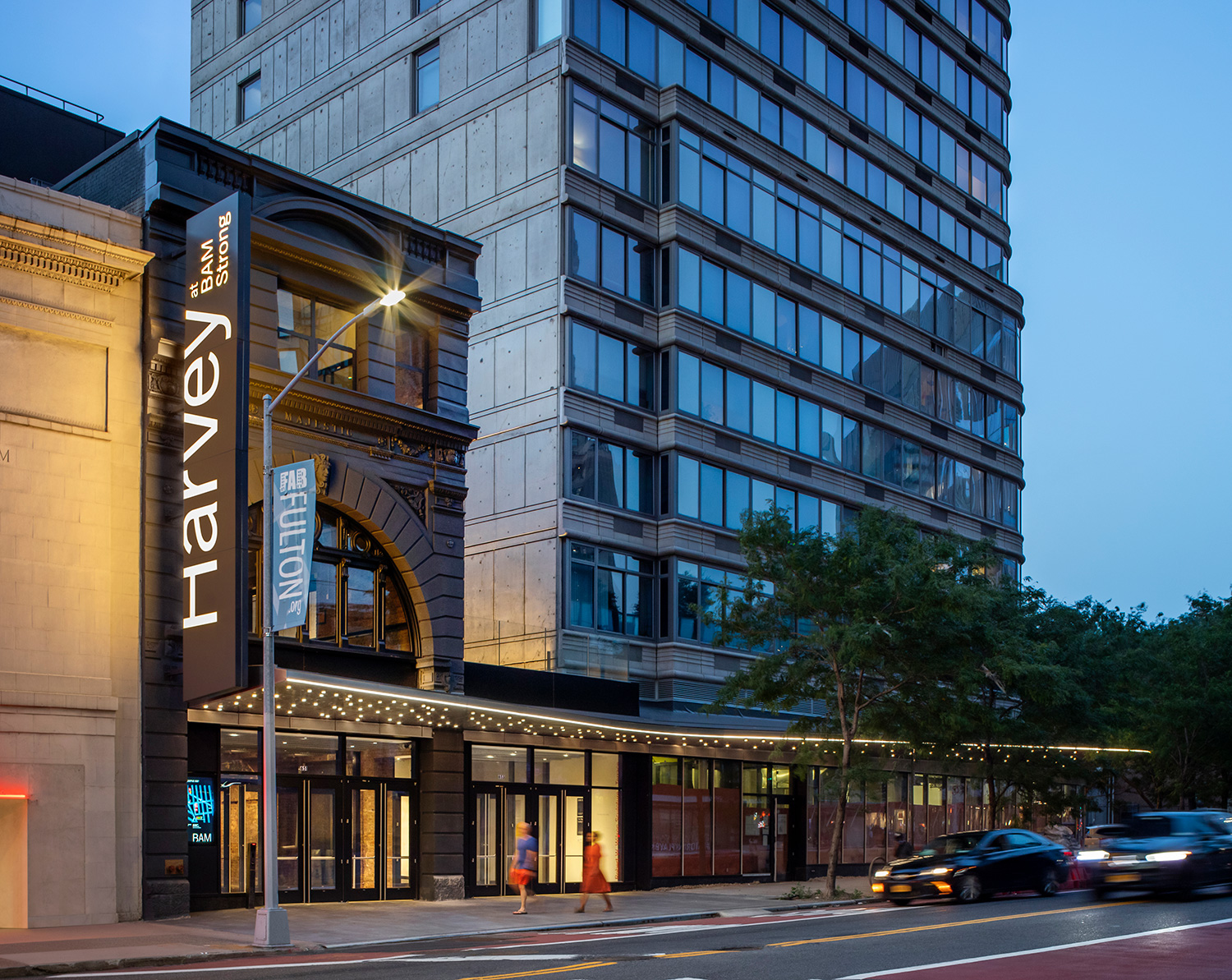
Projects
Kumble Theater, Long Island University
- Location
- Brooklyn, NY
- Client
- Long Island University
- Area
- 7,800 SF
The 325-seat Steven Kumble Theater was part of the phased renovation of the Arnold and Marie Schwartz Building for the Humanities. Mitchell Giurgola undertook a campus planning study and a detailed space planning analysis of the Humanities Building. The resulting recommendations established the parameters for the renovation and reprogramming of the space, which was updated to include faculty offices, classrooms, and meeting spaces for eight departments.
The ground floor of the building also accommodates dance studios, music practice rooms, and the Kumble Theater for the Performing Arts. Stepped seating and side balconies in the theater provide unobstructed views of the stage while full audio-visual capabilities, stage rigging, and 2000 amperes of power offer the flexibility required to support highly complex performances. Finally, another significant part of the program included the free-form glass enclosed art gallery that serves as a bright and open mixing space for visitors when they enter the building.









