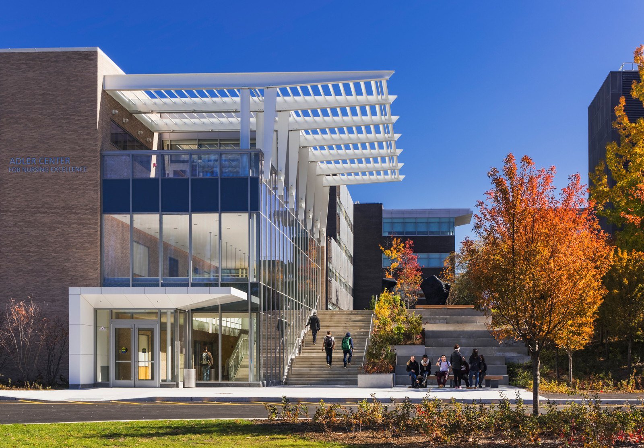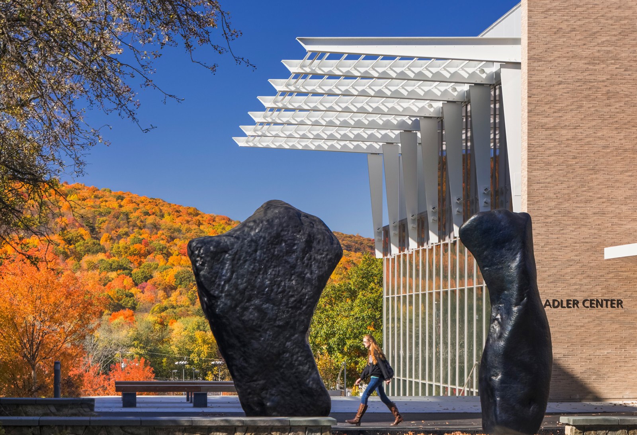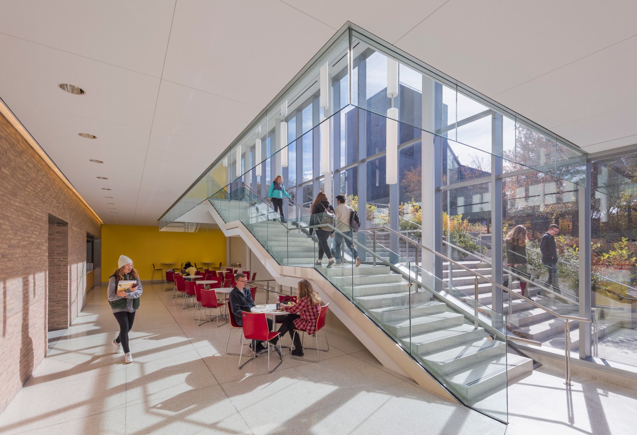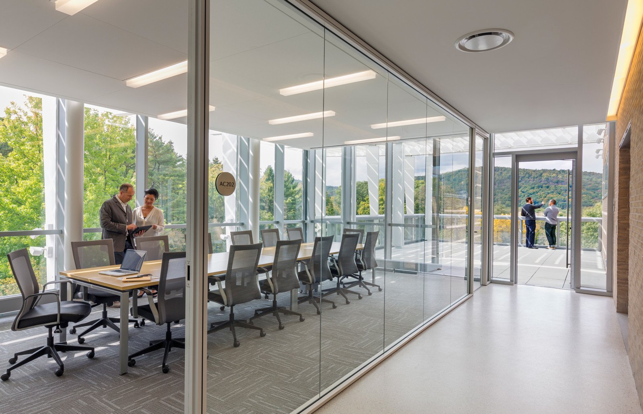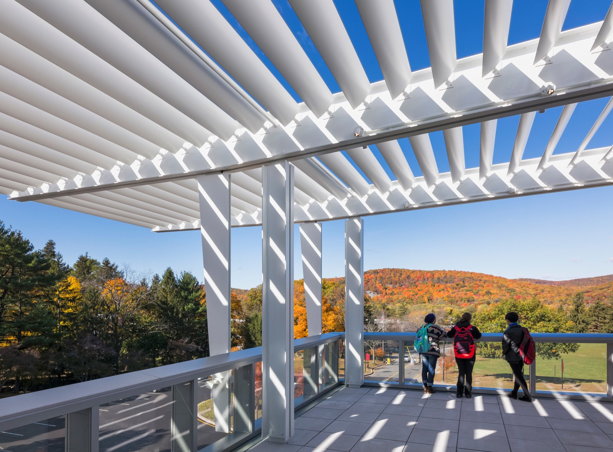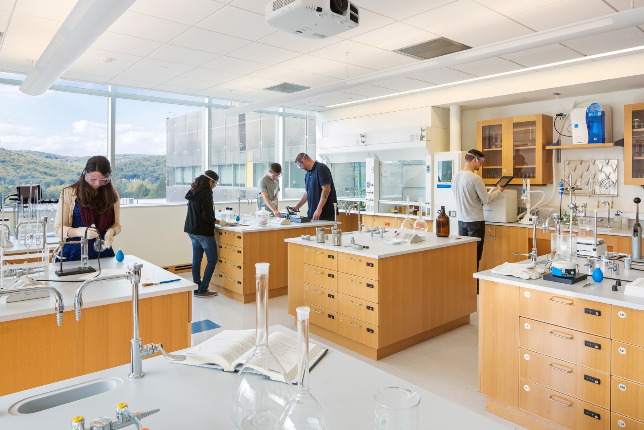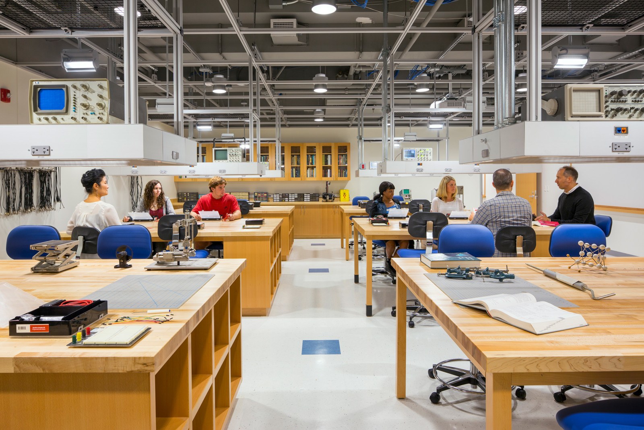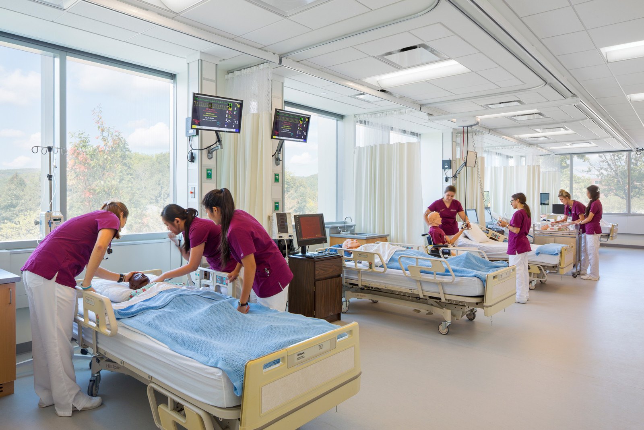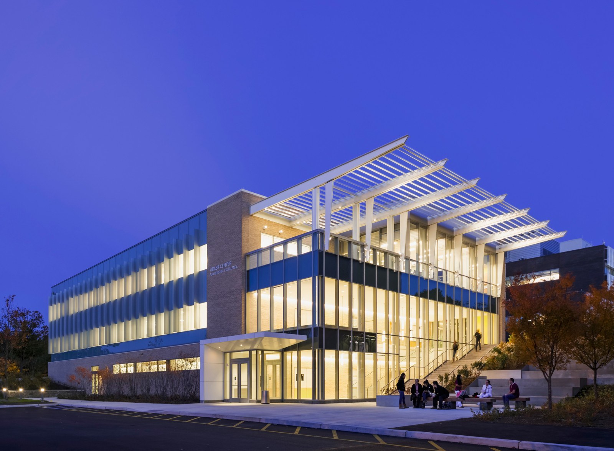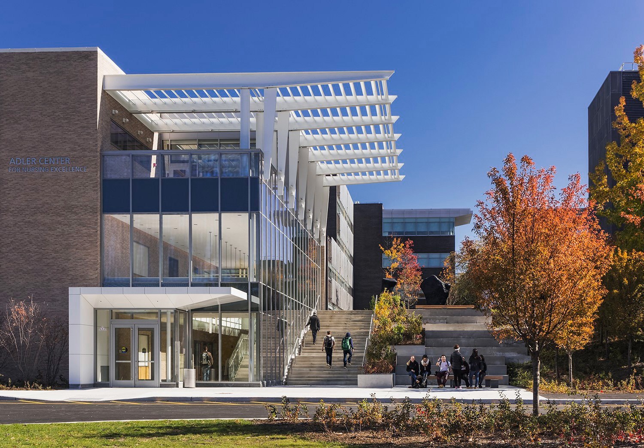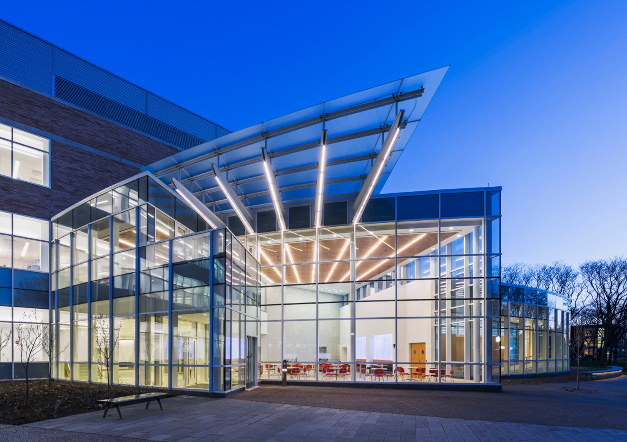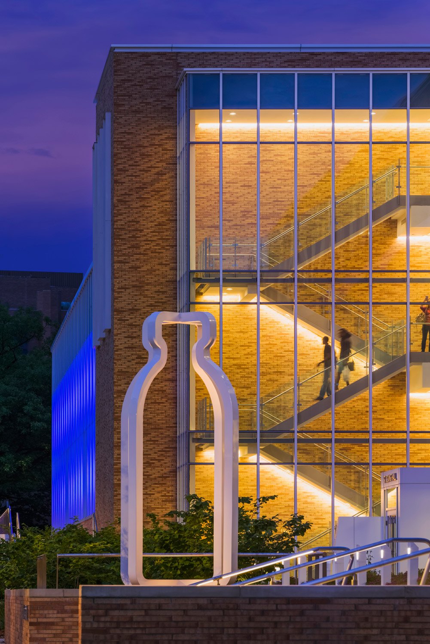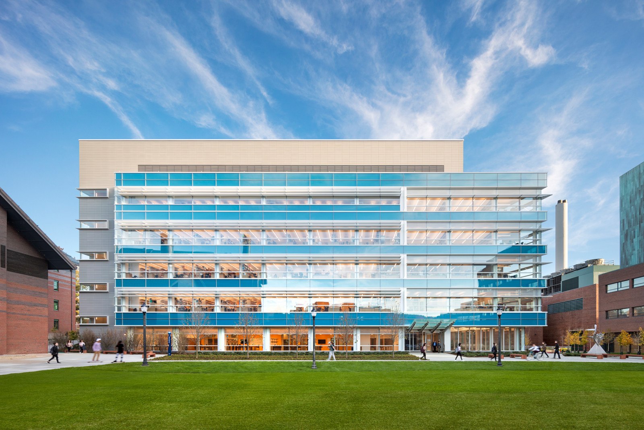
Projects
Adler Center and G-Wing, Ramapo College
- Location
- Mahwah, New Jersey
- Client
- Ramapo College
- Area
- 135,000 SF
35,000 SF Addition
100,000 SF Renovation - Awards
- 2018 Design Award of Merit, SARA National
- 2016 Design Award of Honor, SARA New York Council
- 2016 ENR Best Higher Education/Research Project
The Adler Center for Nursing Excellence and G-Wing Renovation provide much needed teaching and research space at Ramapo College of New Jersey. The Adler Center is an extension of the unique academic core campus plan and has created a new identity at the main entry. Connected by a pedestrian bridge to the G-Wing, the building is a state-of-the-art 36,000 square-foot 3-story addition designed for the college’s growing School of Nursing. The Center includes a simulation suite, labs, classrooms, café, gallery space and administrative space.
In addition to the new gateway building, the project included a complete renovation of the 4-story G-Wing, transforming this once worn out building into a facility suitable for modern research and teaching. The G-Wing houses laboratories and classrooms for Biology, Physics, Chemistry, Geology, Environmental Science, Computer Science, and Biochemistry as well as Social Work, Psychology and Teacher Education.


