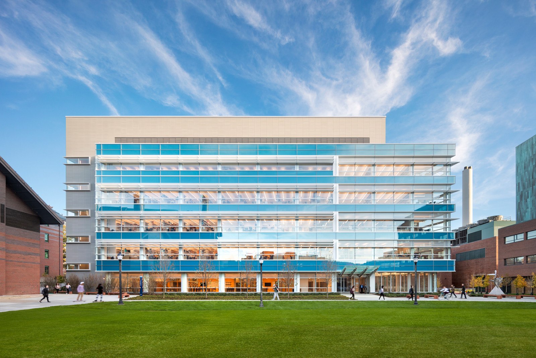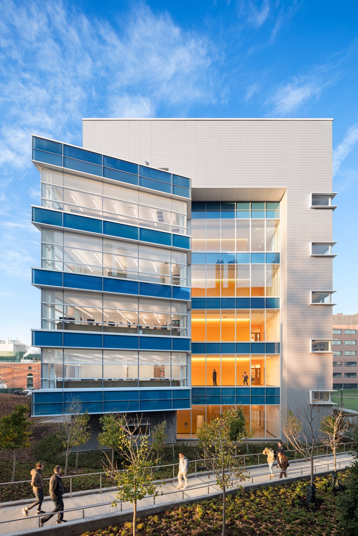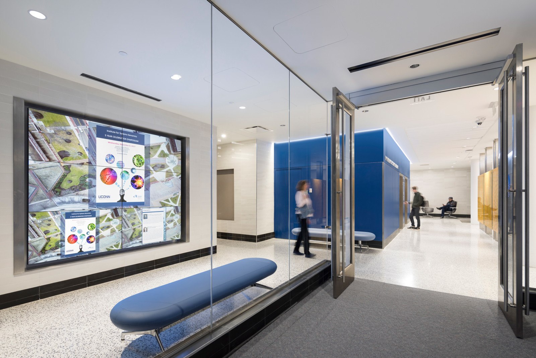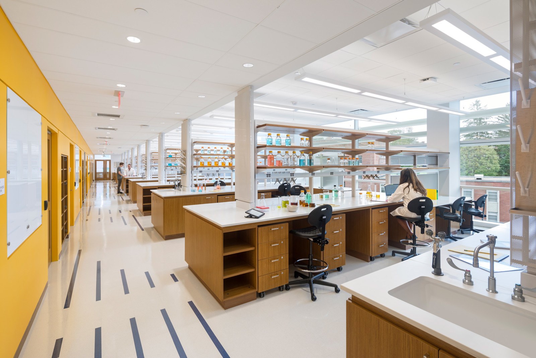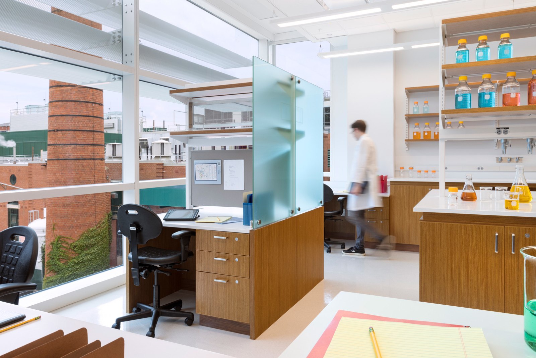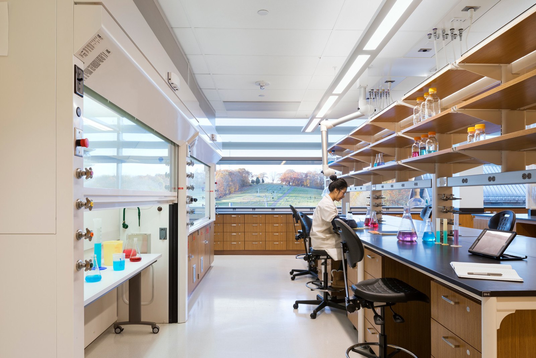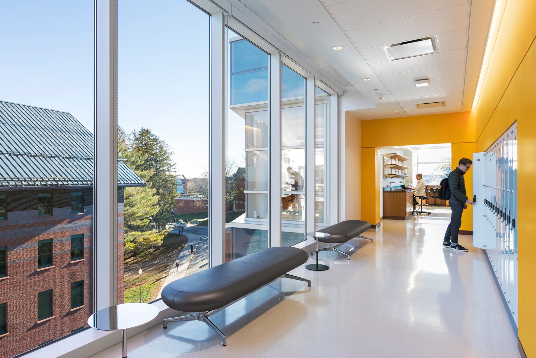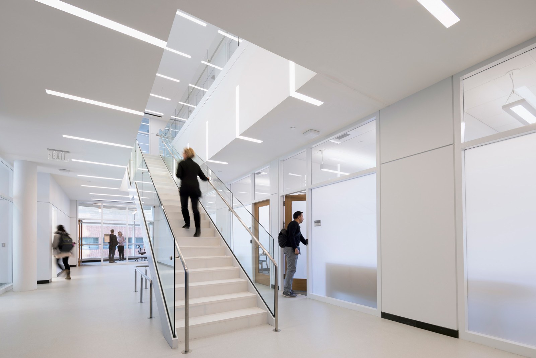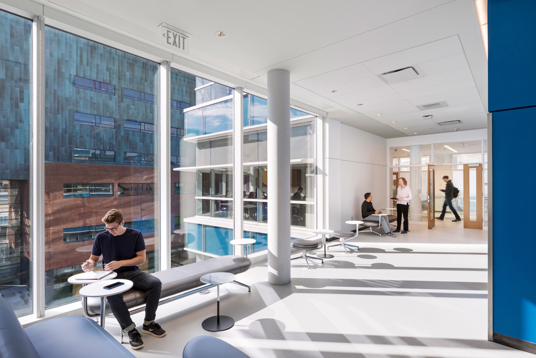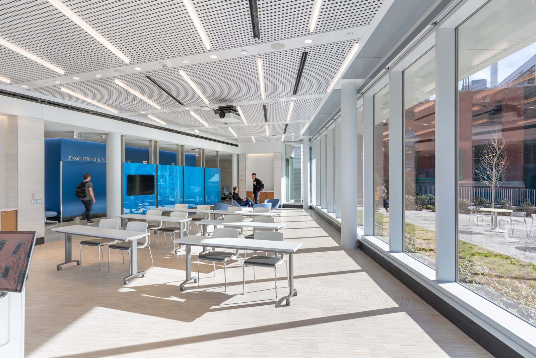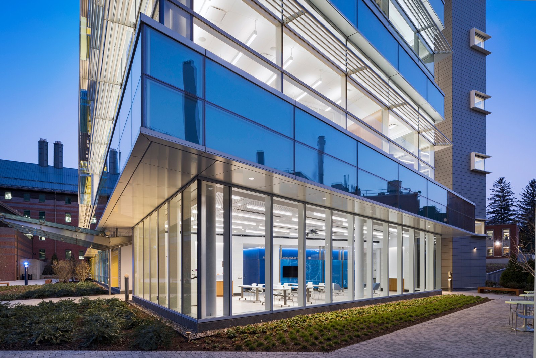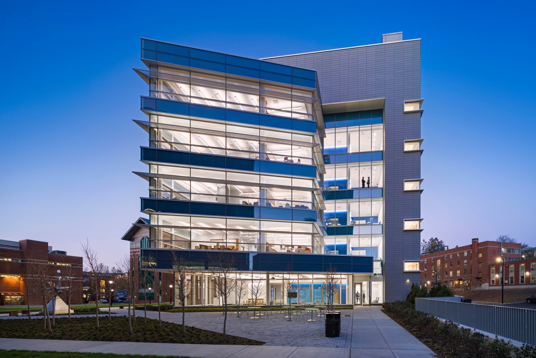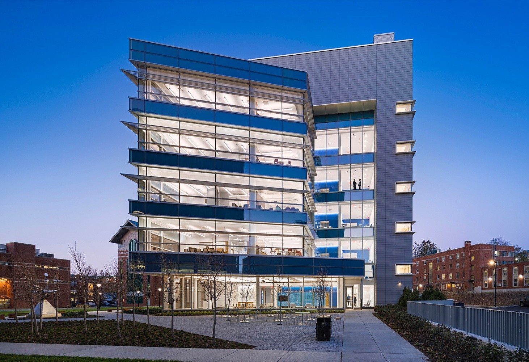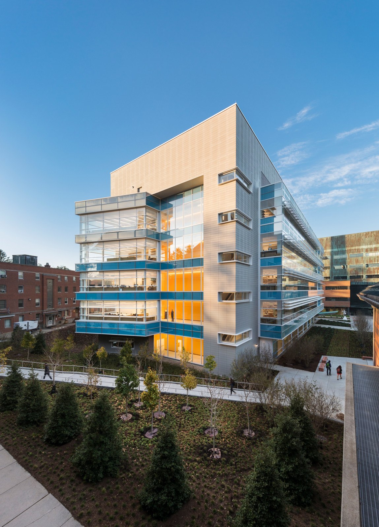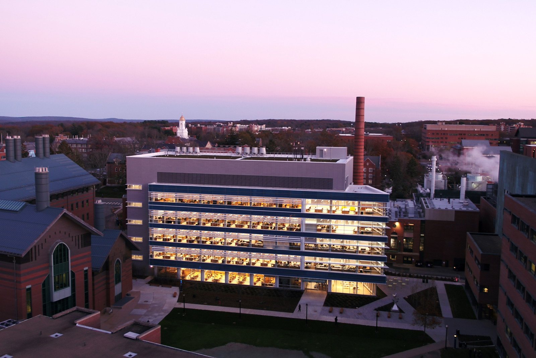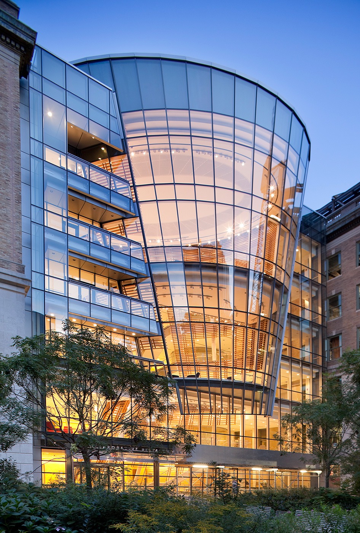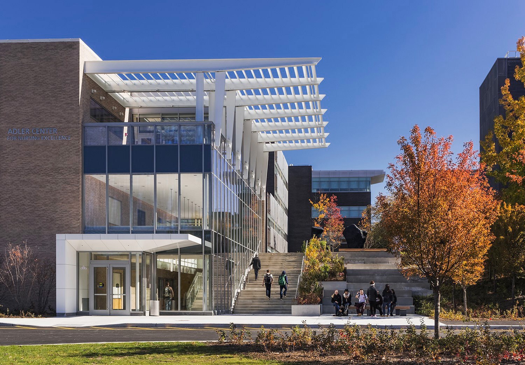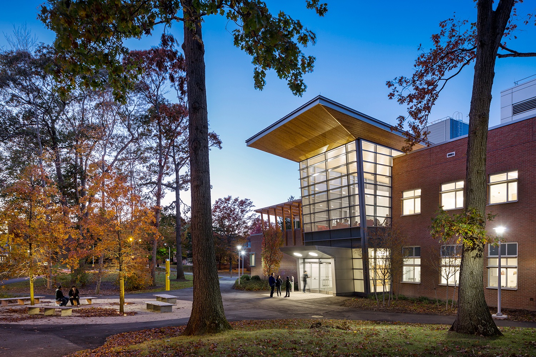
Projects
Engineering & Science Building, University of Connecticut
- Location
- Storrs, CT
- Client
- University of Connecticut
- Area
- 118,000 SF
- Certifications
- LEED Silver
- Awards
- 2020 Lab Design Excellence Awards Finalist, Lab Manager
- 2019 CT Green Building Council Institutional Award of Merit
Designed as a dramatic counterpoint to the traditional masonry buildings on University of Connecticut’s campus, the Engineering and Science building is a transparent research facility that places the sophisticated engineering and genomics work happening inside on display. This enlivening and energizing space at the heart of the campus accommodates a wide range of wet and dry engineering and science research, maximizes the quantity of lab space, and ultimately provides flexibility to easily change space assignments.
The design for the building takes an innovative, open plan approach that breaks with the common paradigm in engineering research labs today. The space is equipped with efficient open plan labs and flexible use collaborative spaces that maximize the potential of the small site while providing immense opportunity for a variety of users to interact and exchange ideas in both formal and informal settings.


