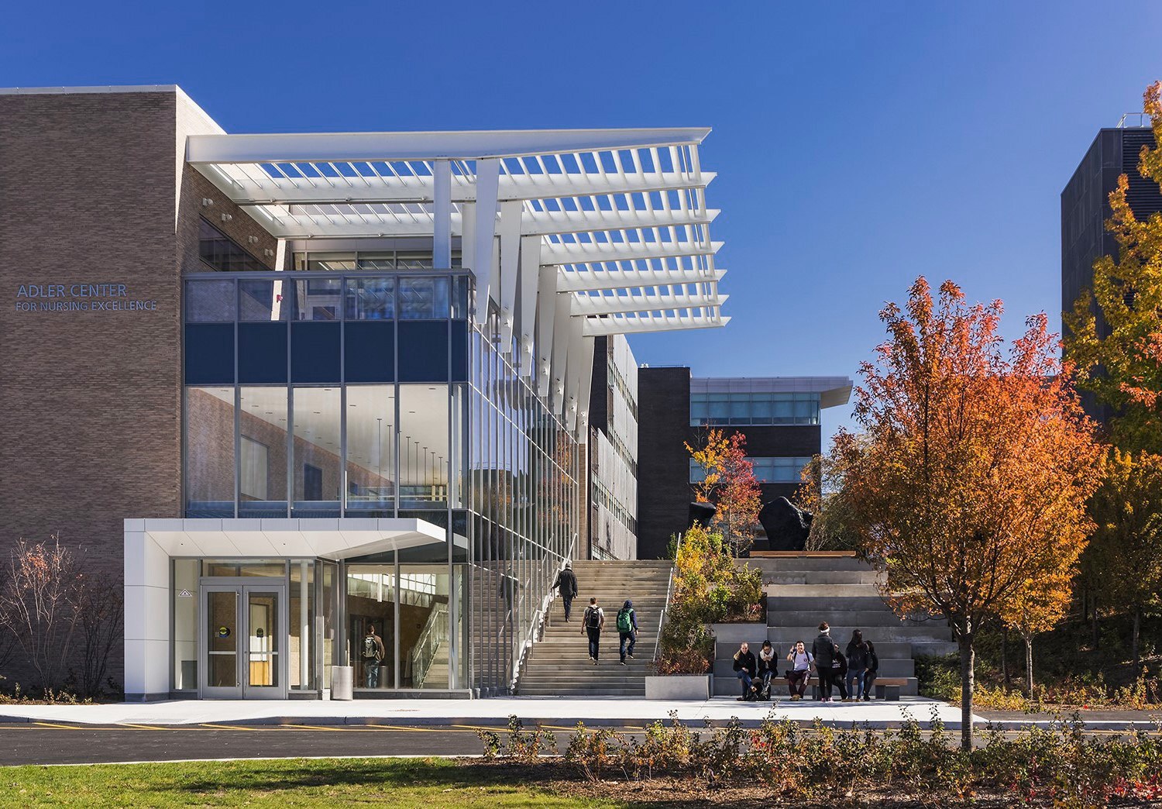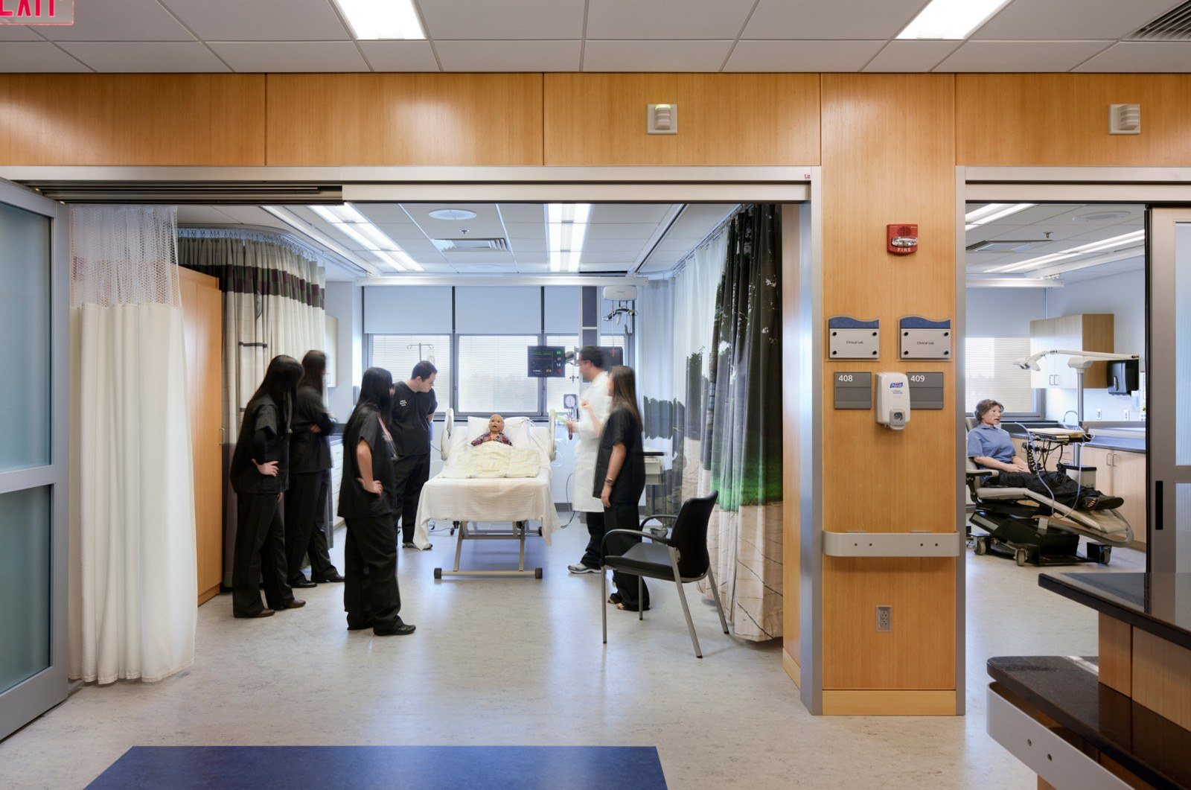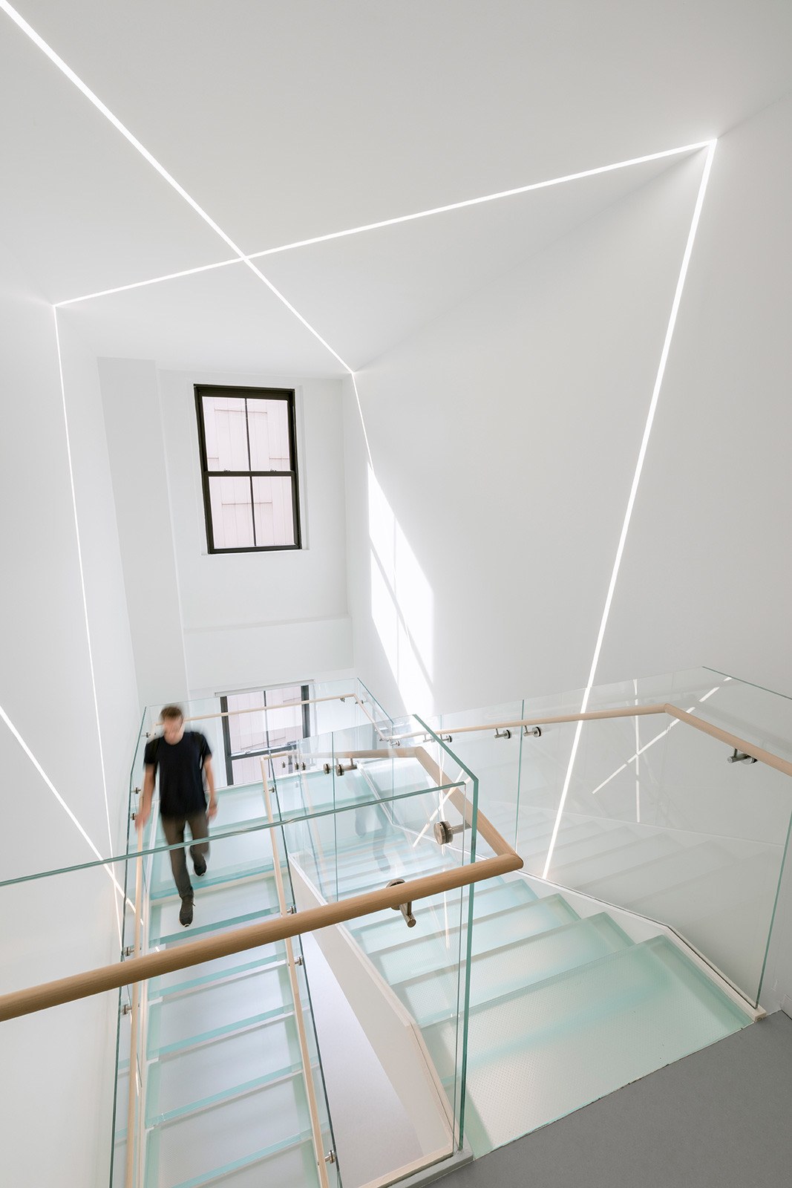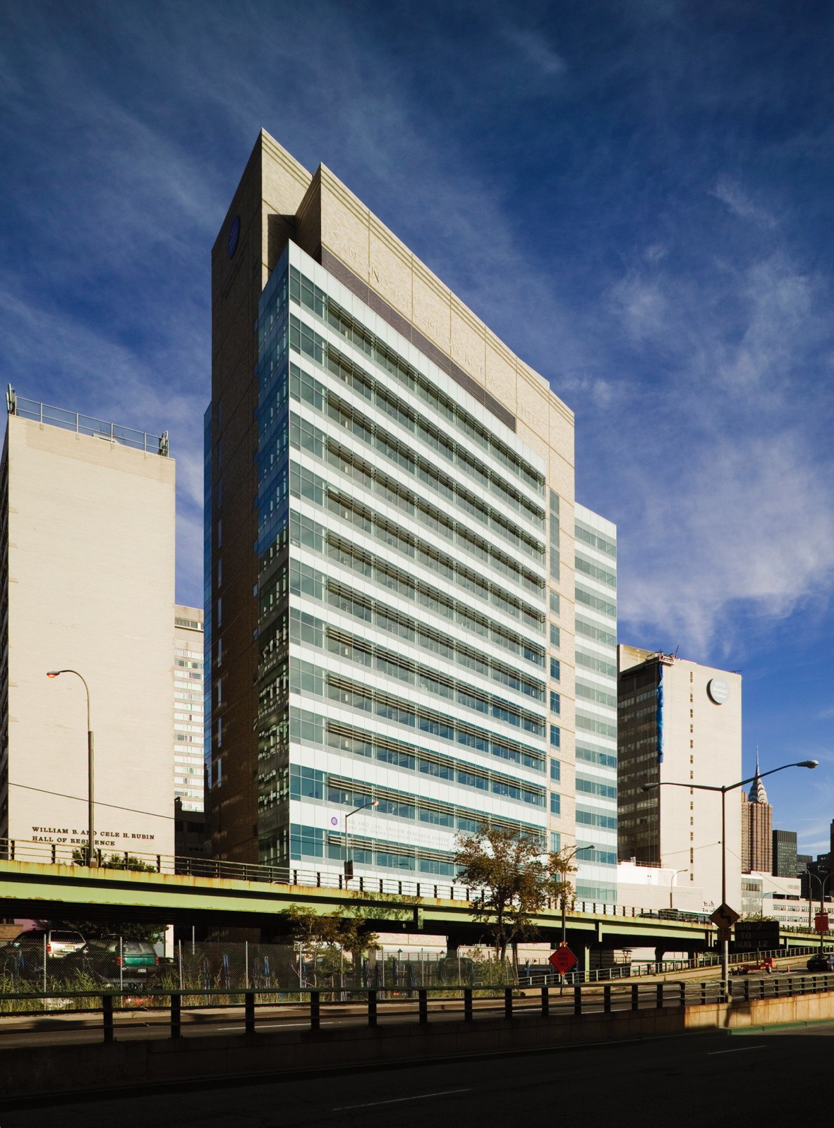
Projects
Behling Simulation Center, SUNY Buffalo
- Location
- Buffalo, NY
- Client
- SUNY University at Buffalo
- Area
- 10,000 SF
The Behling Simulation Center, a 10,000 square-foot interdisciplinary and inter-professional facility, serves the Schools of Medicine, Nursing, Public Health, Pharmacy and Dentistry. The Center provides standardized education covering a wide range of health care scenarios. Mannequins and trained actors are used to simulate events in hospital patient care rooms, operating rooms, emergency rooms, accident scenes, home care settings, and other locales.
During the design process, it was critical to carefully consider operational flow as well as furniture and equipment requirements such as hospital beds, headwalls, exam tables, exam lights, monitors, and AV equipment, incuding cameras and microphones. Furniture and equipment reflect, to the extent possible, what might be found under actual conditions, but also have the mobility to be easily rearranged to accommodate different simulation scenarios.






