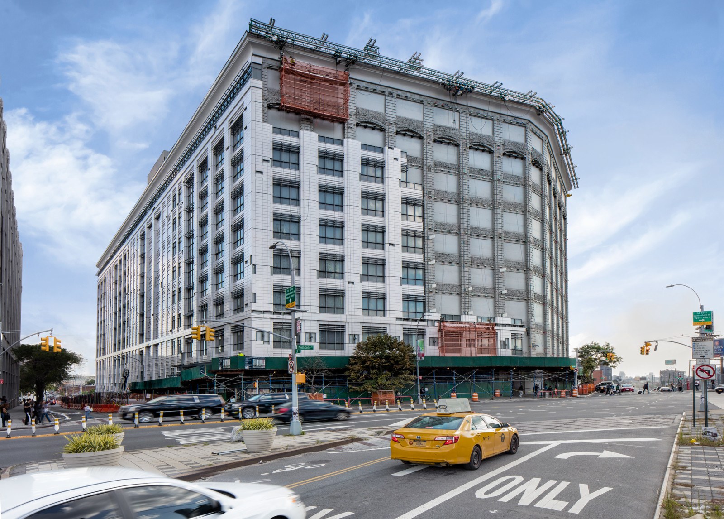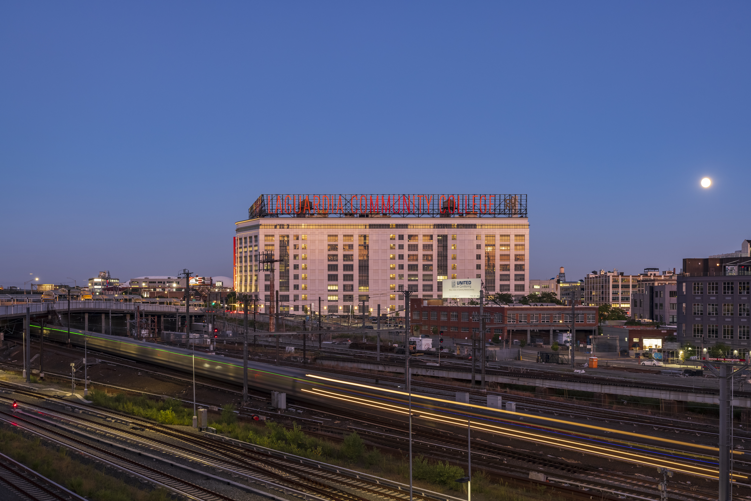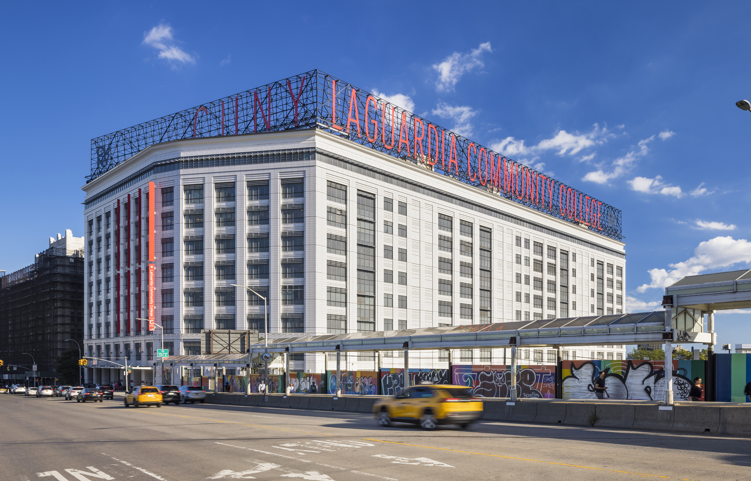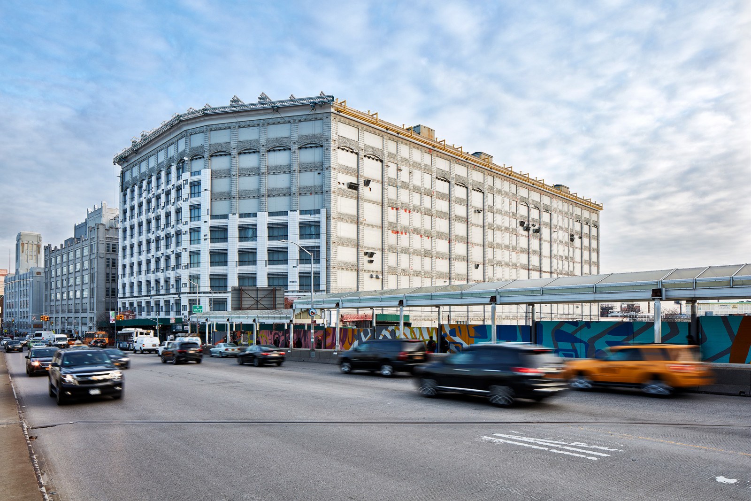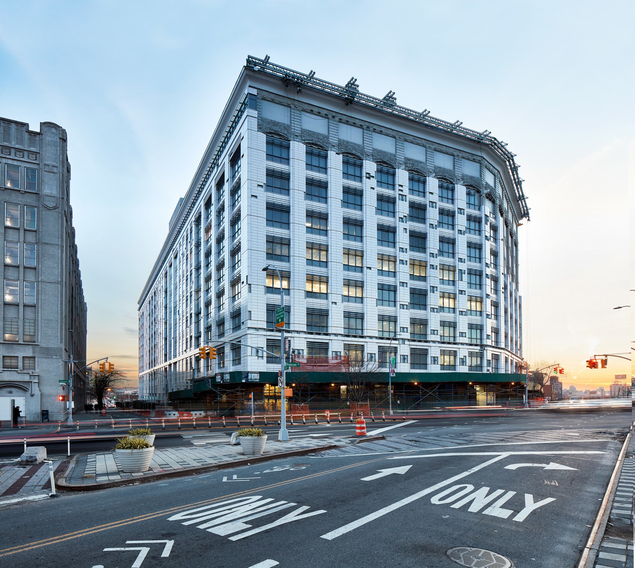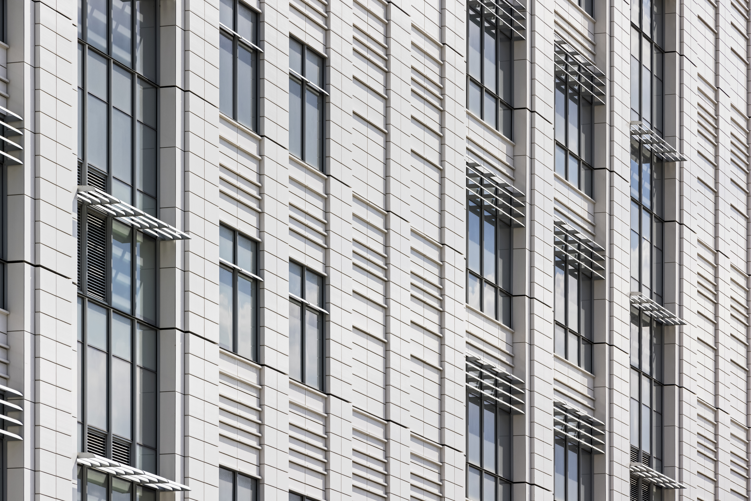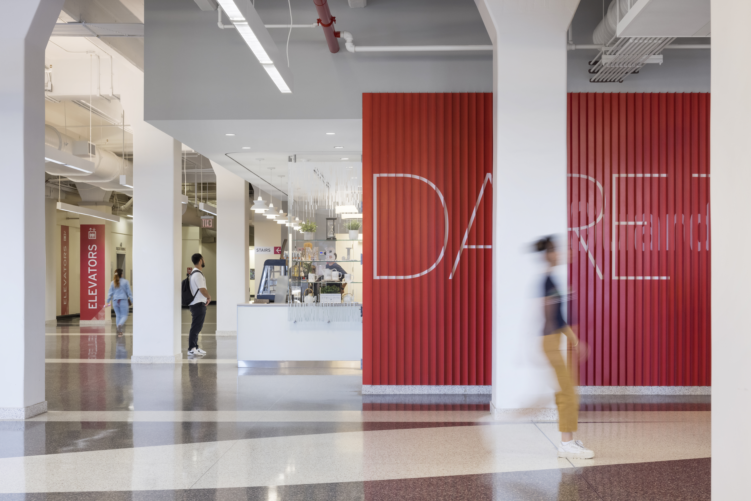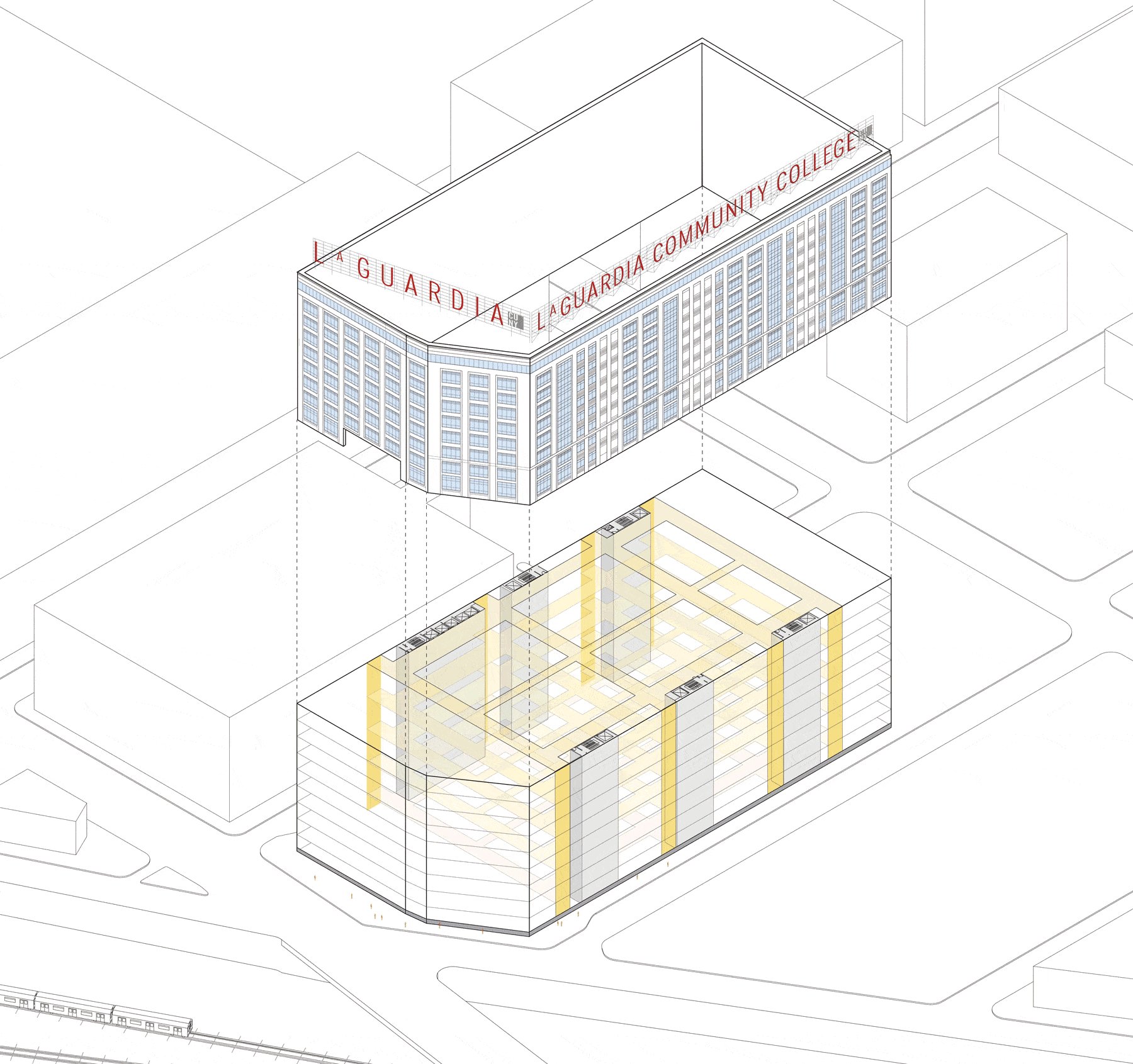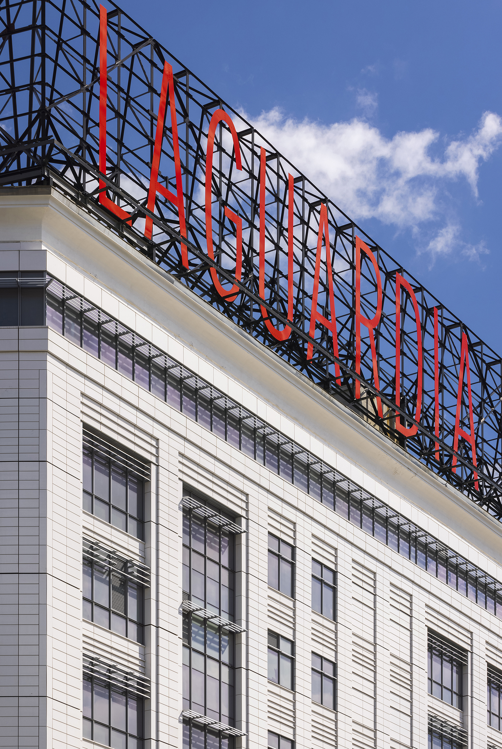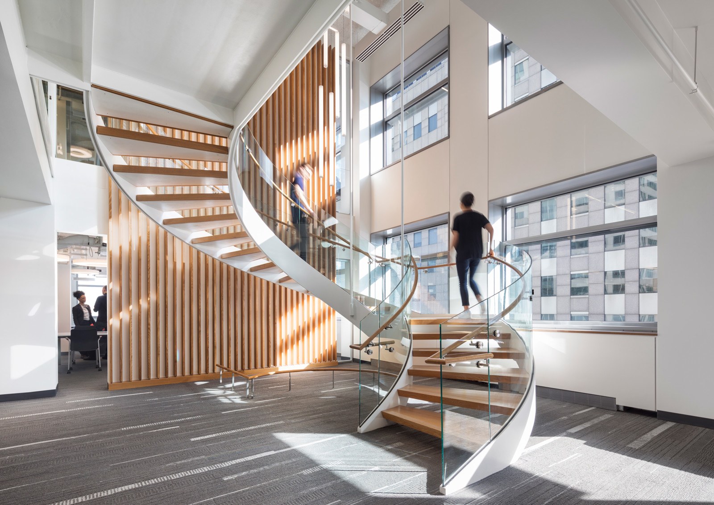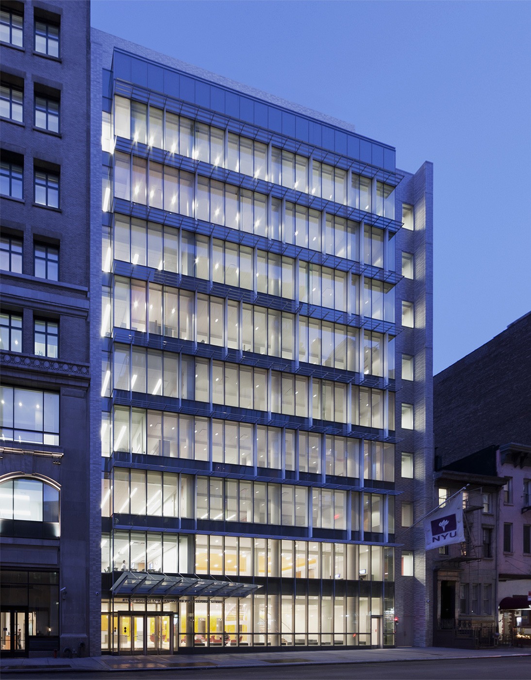
Projects
Center III Building, LaGuardia Community College
- Location
- Long Island City, NY
- Client
- LaGuardia Community College
- Area
- 168,000 SF
- Awards
- 2024 American Architecture Award, Chicago Athenaeum
- 2023 AIA New York State Excelsior Award, Merit Award
- 2022 AIA New York State Design Awards, Award of Citation
Center Three is a 100-year-old, one million square-foot building in Long Island City originally known as the Sunshine Biscuit Factory. In the 1990’s the building was purchased by the state of New York and the primary tenant became LaGuardia Community College. Years of neglect, patching, and inadequate repairs contributed to exterior wall failures. A sidewalk shed to protect pedestrians from falling objects surrounded the building for over a decade while potential solutions were considered. Tear the building down? Replace the façade? If so, with what material?
The decision to select unitized terra cotta curtainwall emerged as a response to the unique conditions of the building. The goal was to design a new exterior that respected the long history of terra cotta use on the façade, but to incorporate contemporary technology in the form of a unitized curtainwall system. The result is a high-performance sustainable façade designed to last another 100 years.


