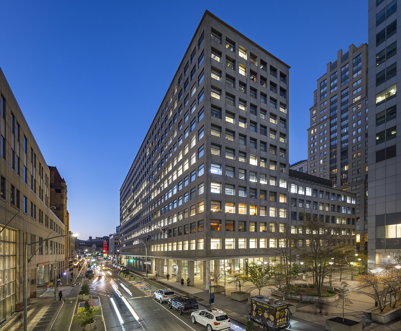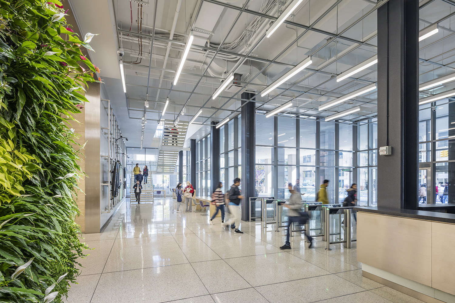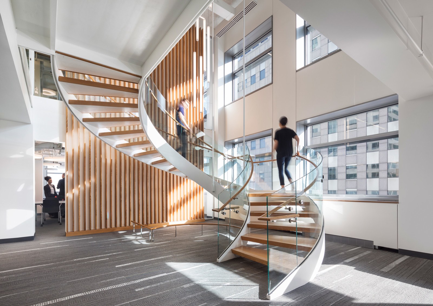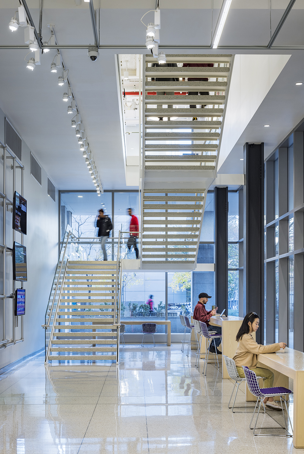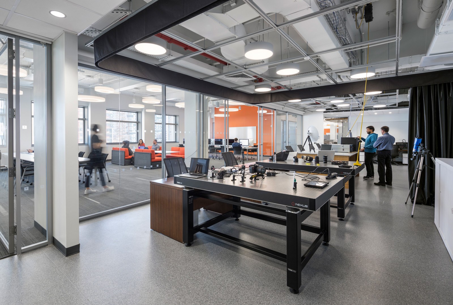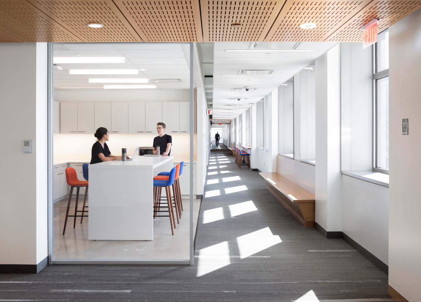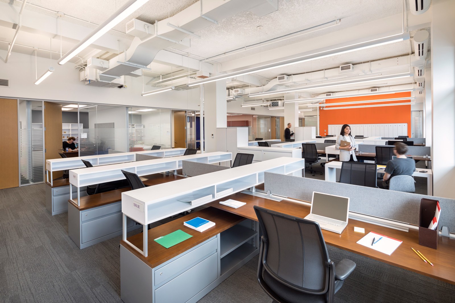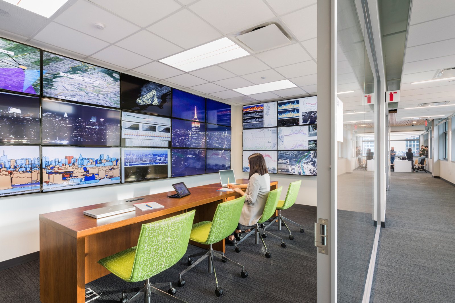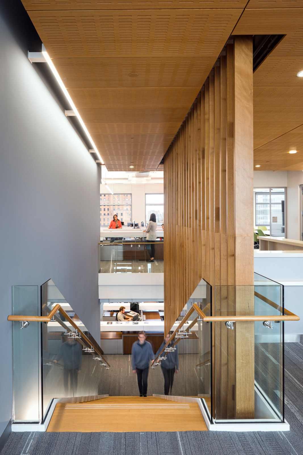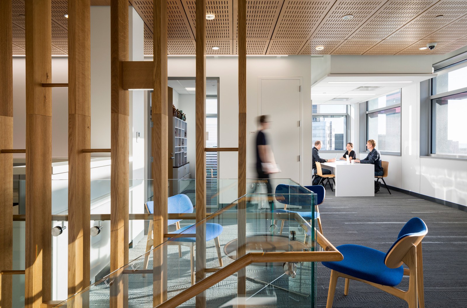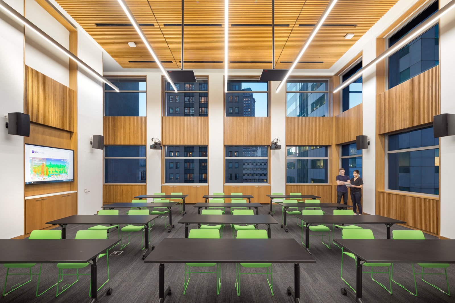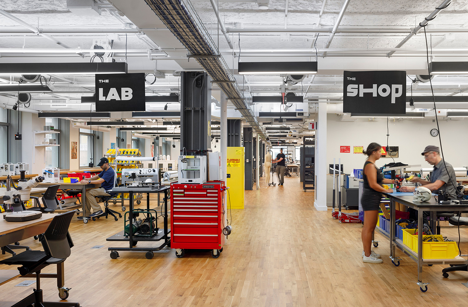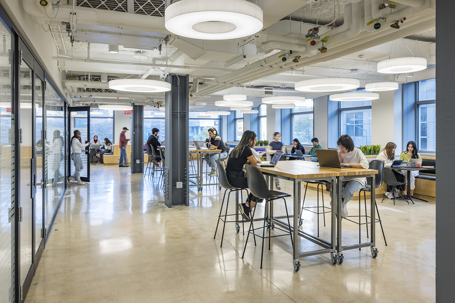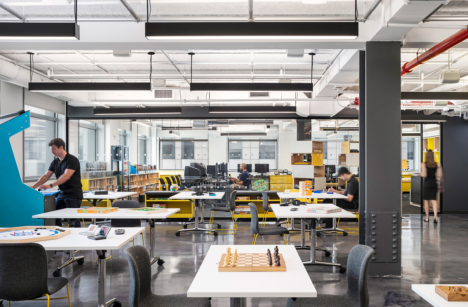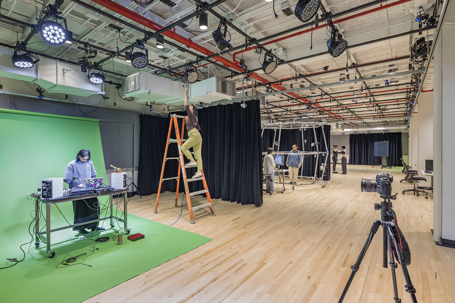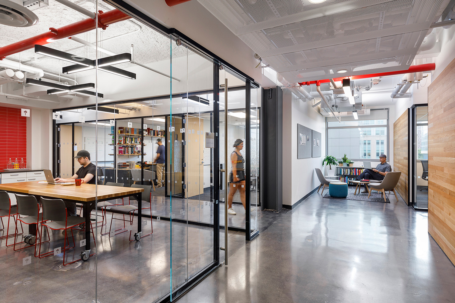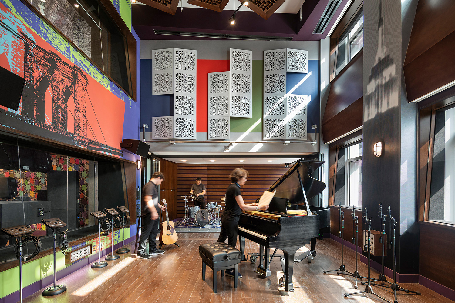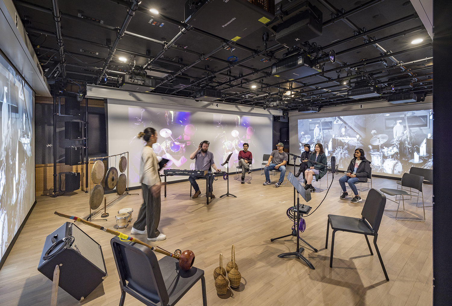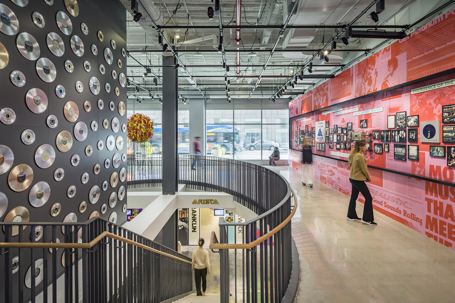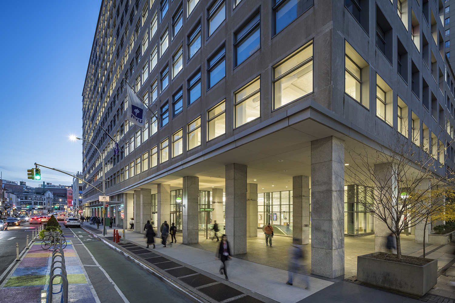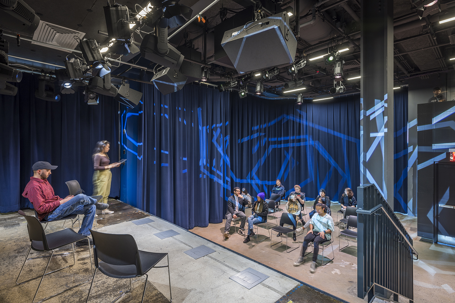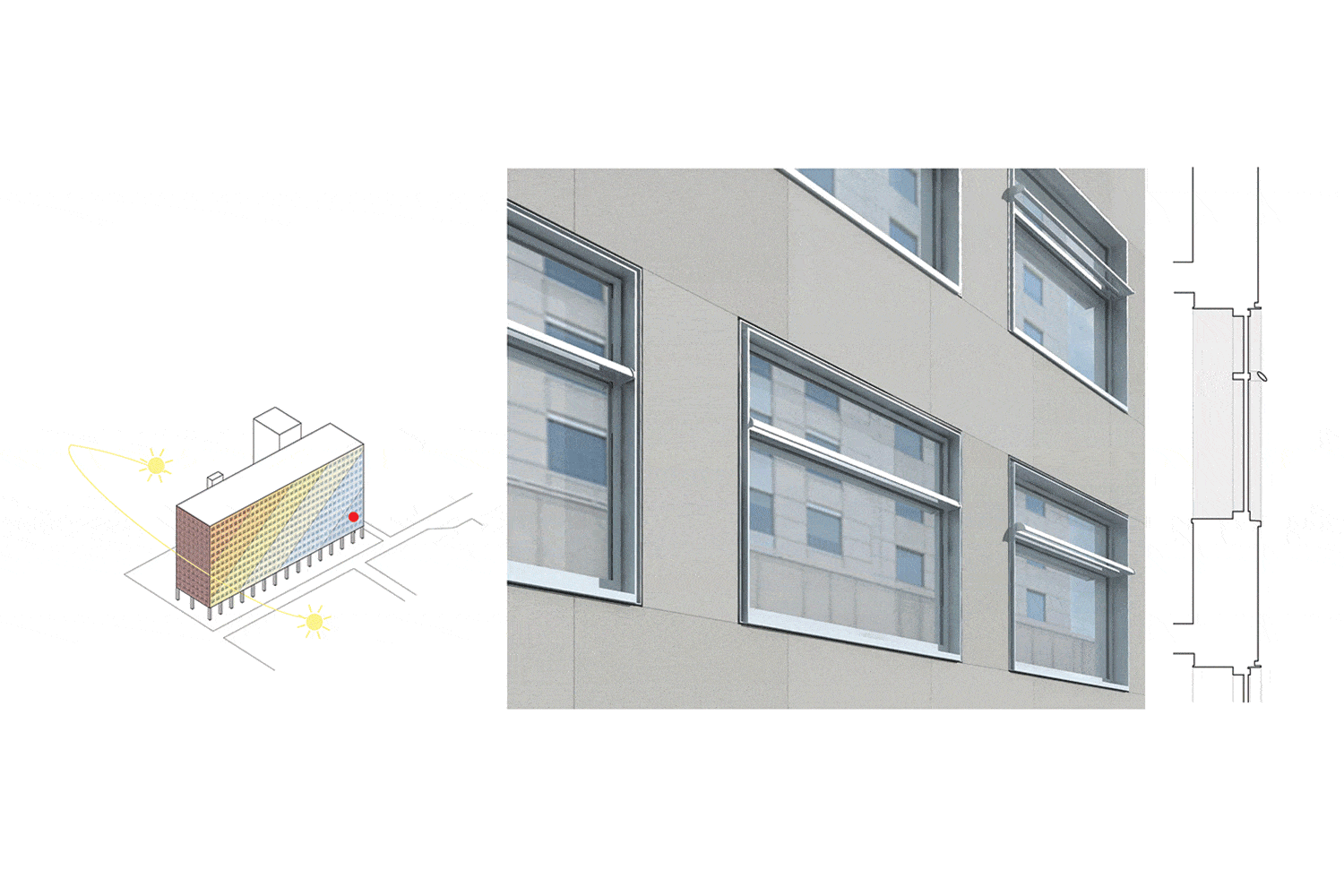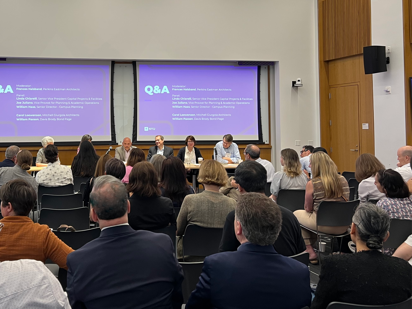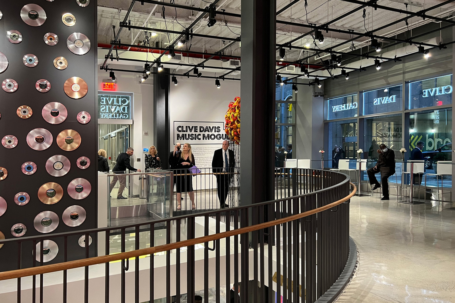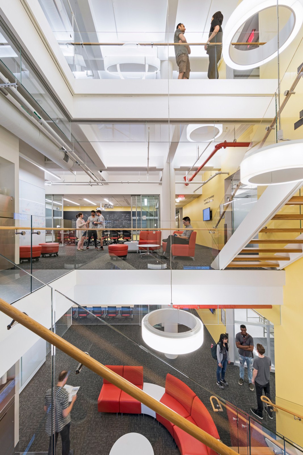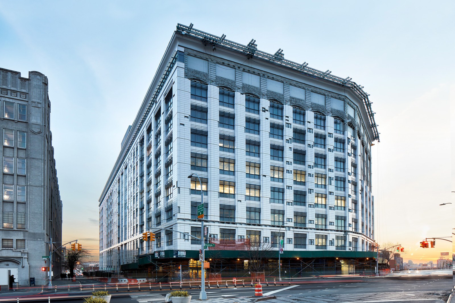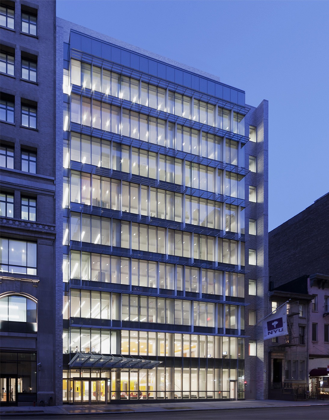
Projects
370 Jay Street, New York University
- Location
- Brooklyn, NY
- Client
- New York University
- Area
- 560,000 SF
- Certifications
- LEED Platinum
- Awards
- 2020 AIA BKLYN Design Adaptive Reuse / Historic Preservation Excellence Award
- 2020 American Architecture Award, The Chicago Athenaeum
- 2020 Green Good Design Awards, The Chicago Athenaeum
- 2020 Award of Citation, AIA New York State Design Awards
- 2019 AIANY Honor Award, Sustainability Category
- 2019 Architect's Newspaper Best of Design Awards, Green Building Category Honorable Mention
- 2019 SARA NY Honor Award in Sustainable Design
- 2019 SARA National Design Award of Honor
As part of New York City’s Applied Science Initiative, NYU and the NYCEDC partnered to revitalize 370 Jay Street, the former headquarters of the MTA built in the late 1940s, and transform it into a vibrant hub where engineering, media, tech and the arts can co-exist and collaborate. 370 Jay Street is home to leading programs in computer science and engineering, data informatics, gaming, digital media and recorded music, among others. This flagship building contributes to the revitalization of Downtown Brooklyn and is an integral component of the emerging Brooklyn Tech Triangle.
The first phase of the project included infrastructure and façade upgrades, and renovations of two upper CUSP (Center for Urban Science and Progress) floors. The following phases completed the fit-out of the remaining nine floors and the ground floor spaces.
The project was recognized with LEED Platinum certification from the U.S. Green Building Council, joining the rankings as one of five projects in New York City to achieve LEED Platinum Core and Shell.


