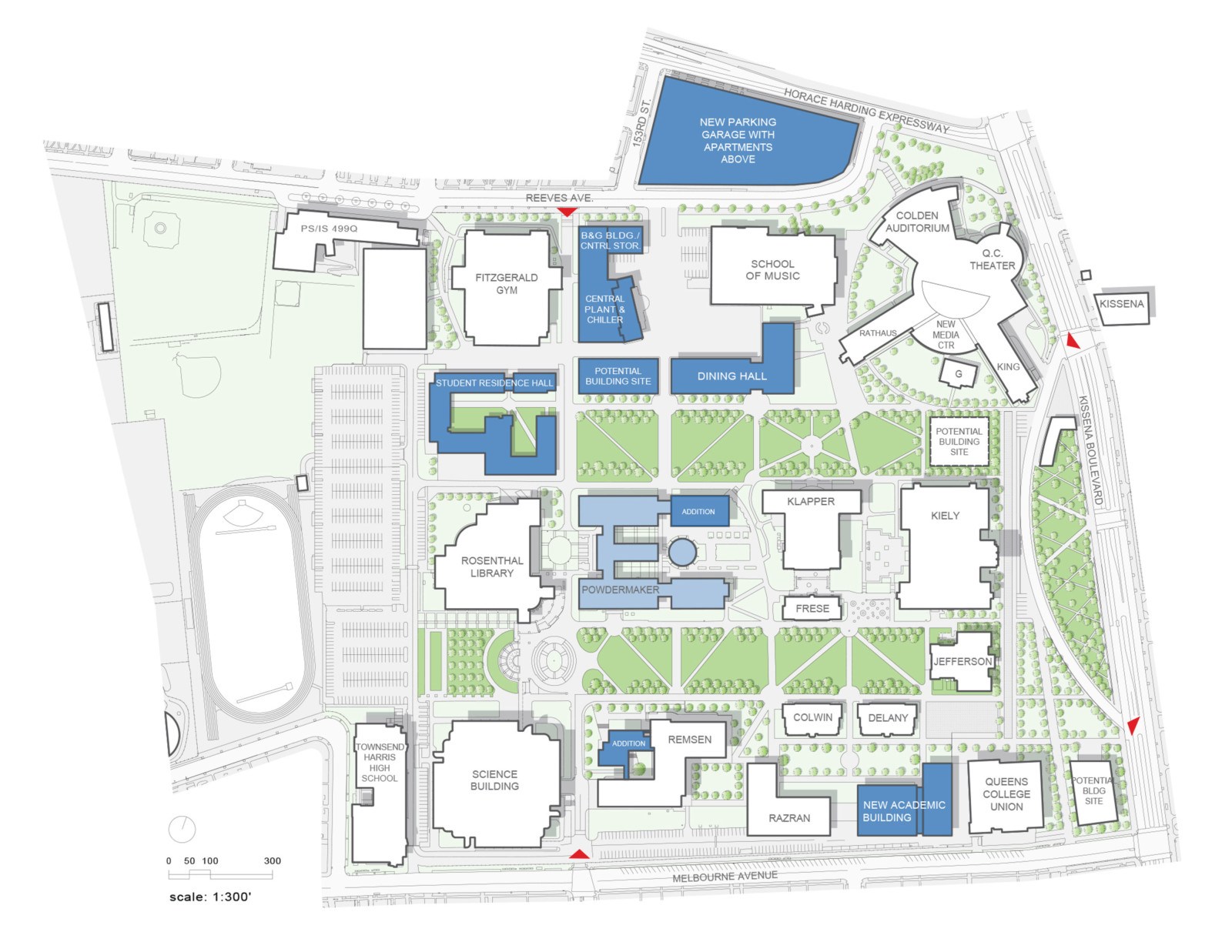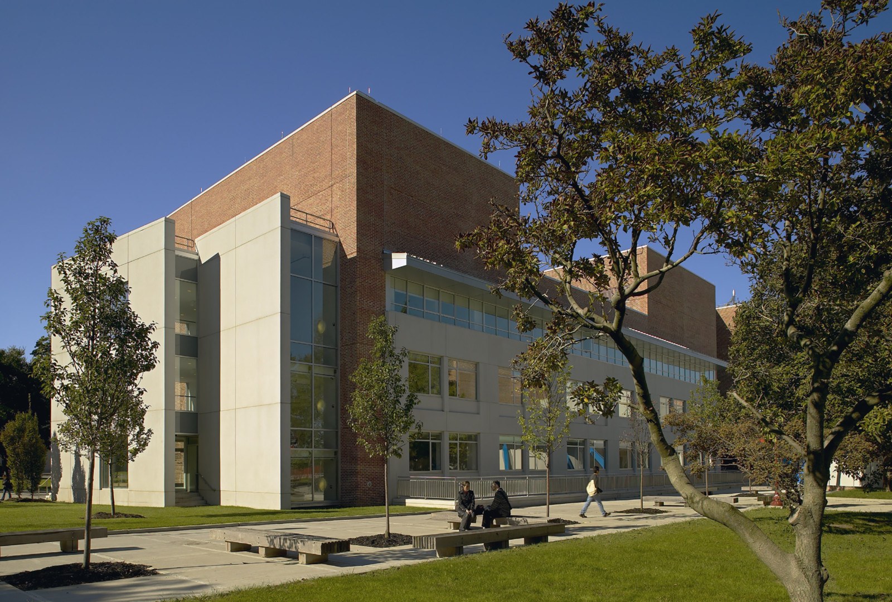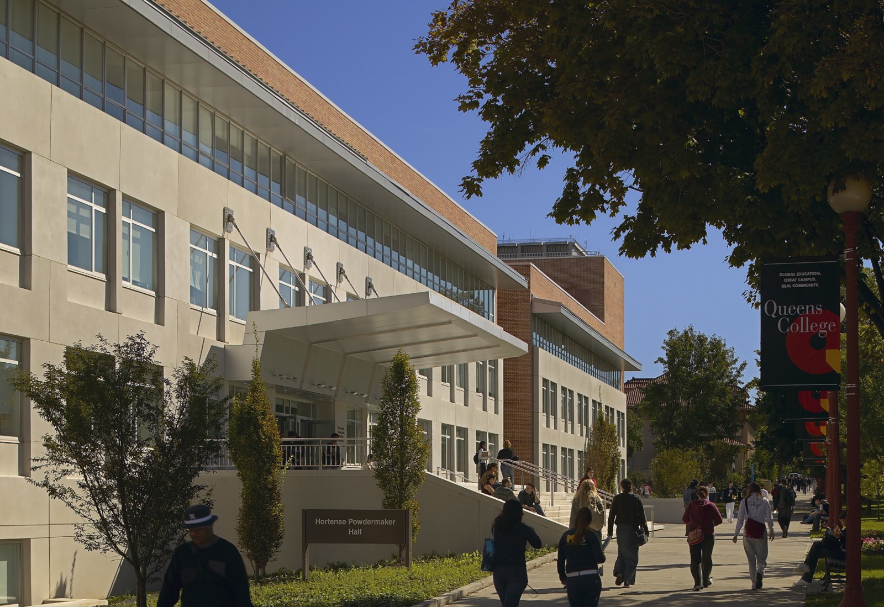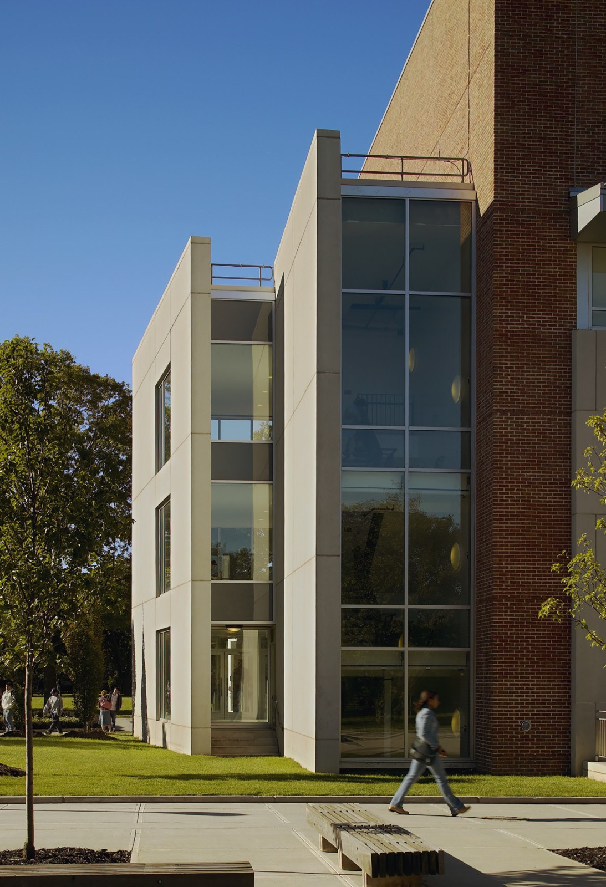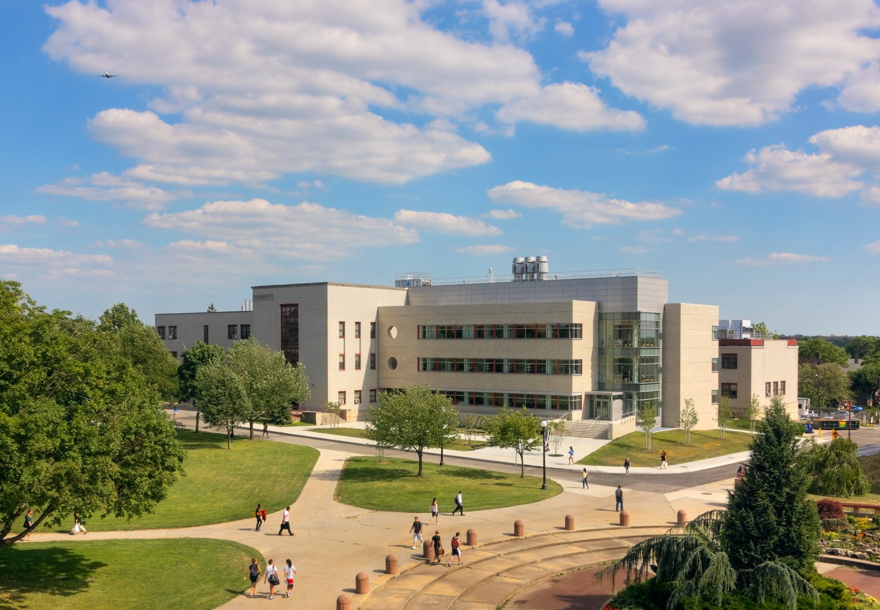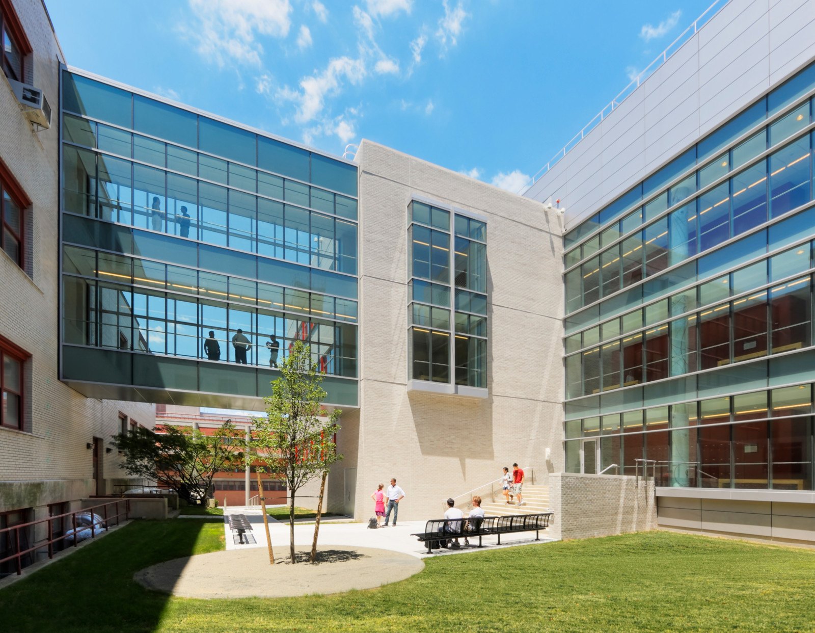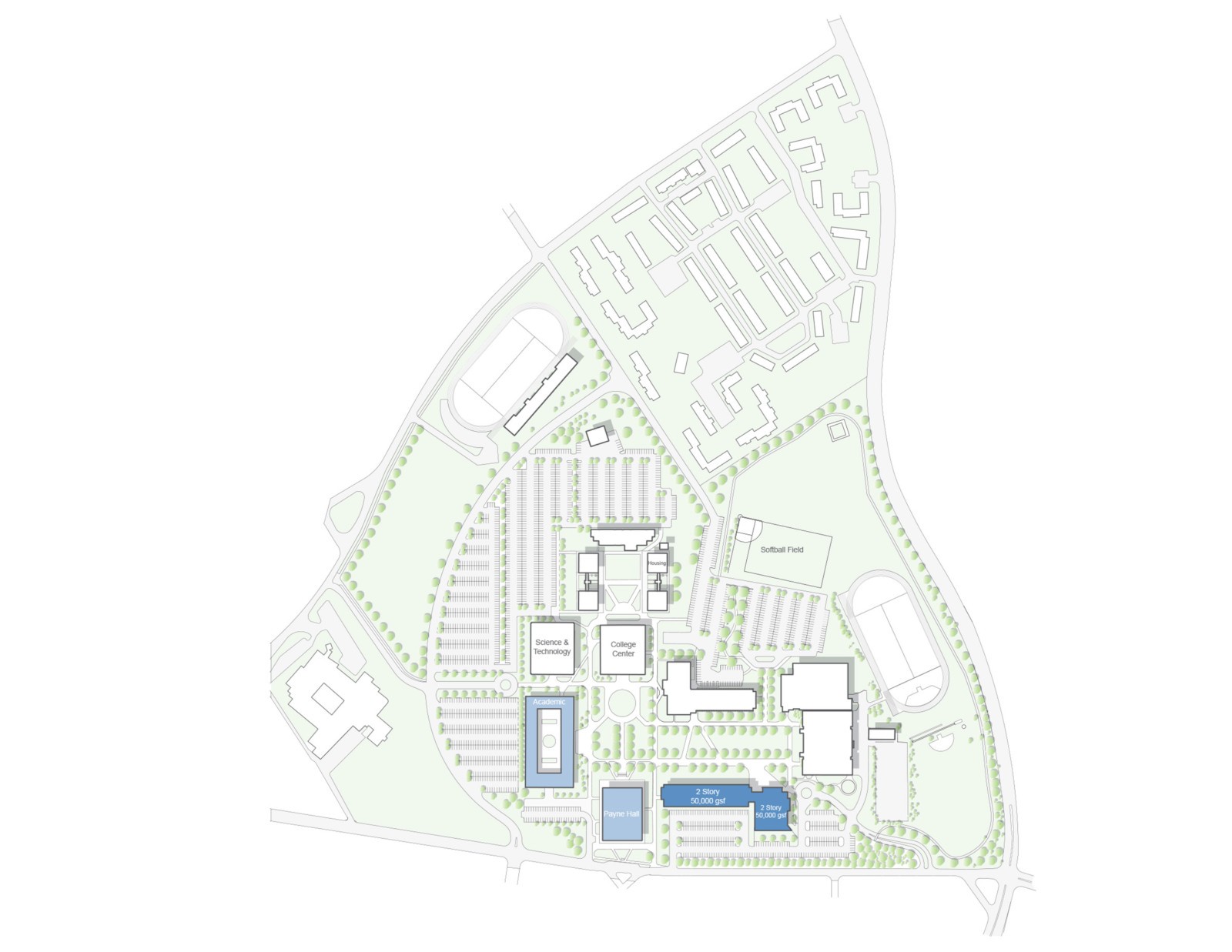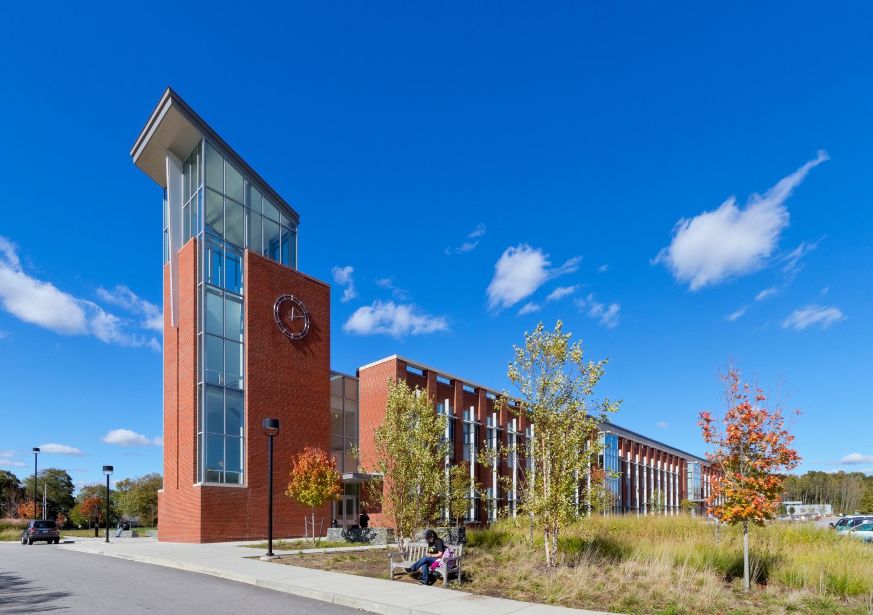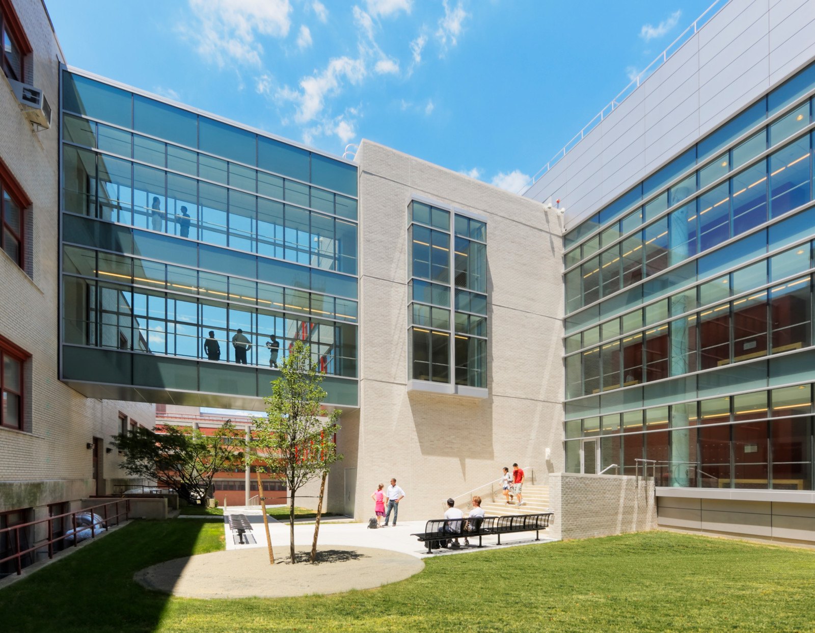
Projects
CUNY Queens College Master Plan
- Location
- Flushing, NY
- Client
- CUNY Queens College
- Area
- 75 Acres
The 75-acre Queens College Campus is composed of 35 buildings constructed between the 1930s and the present day. The campus was originally organized around a central green with Spanish style two and three story buildings flanking three sides, with the fourth side opening to views of the Manhattan skyline. As the school grew, more and larger buildings were needed to meet the growing population and changing program needs. The campus began expanding in an ad hoc way.
To develop a comprehensive vision for the future of the college, Mitchell Giurgola evaluated the programmatic needs of the institution and the condition of the existing buildings, landscape and infrastructure. Potential sites for new construction, buildings destined for demolition, and buildings needing upgrading were identified. Roads, walkways, landscaping and open spaces were also assessed. The design team developed a phasing plan for implementation to best serve and enhance the academic community.


