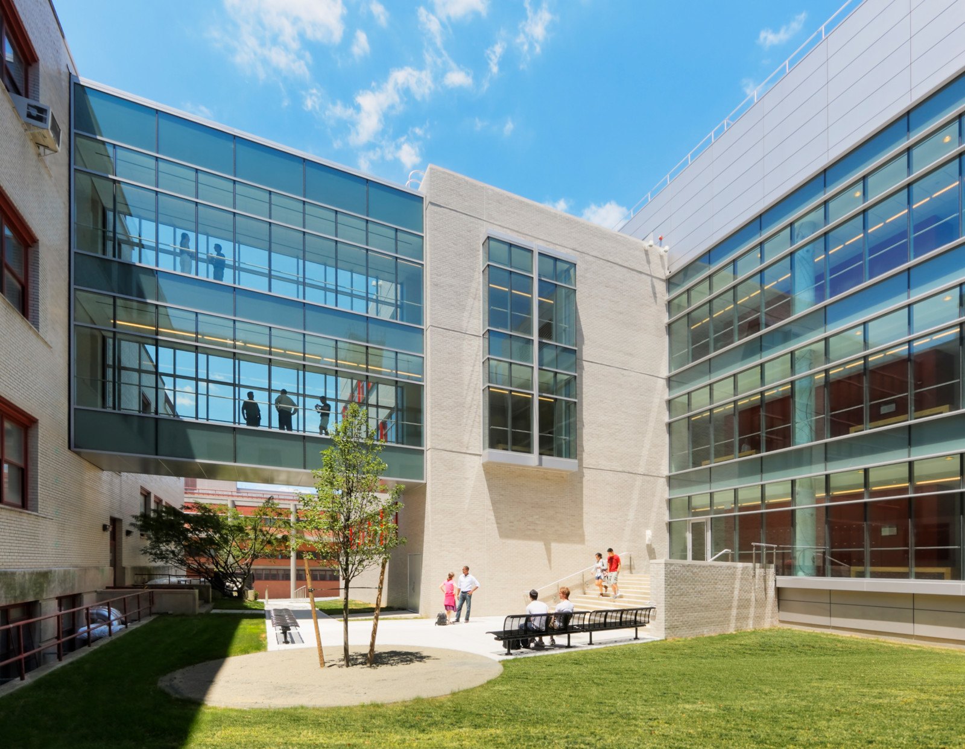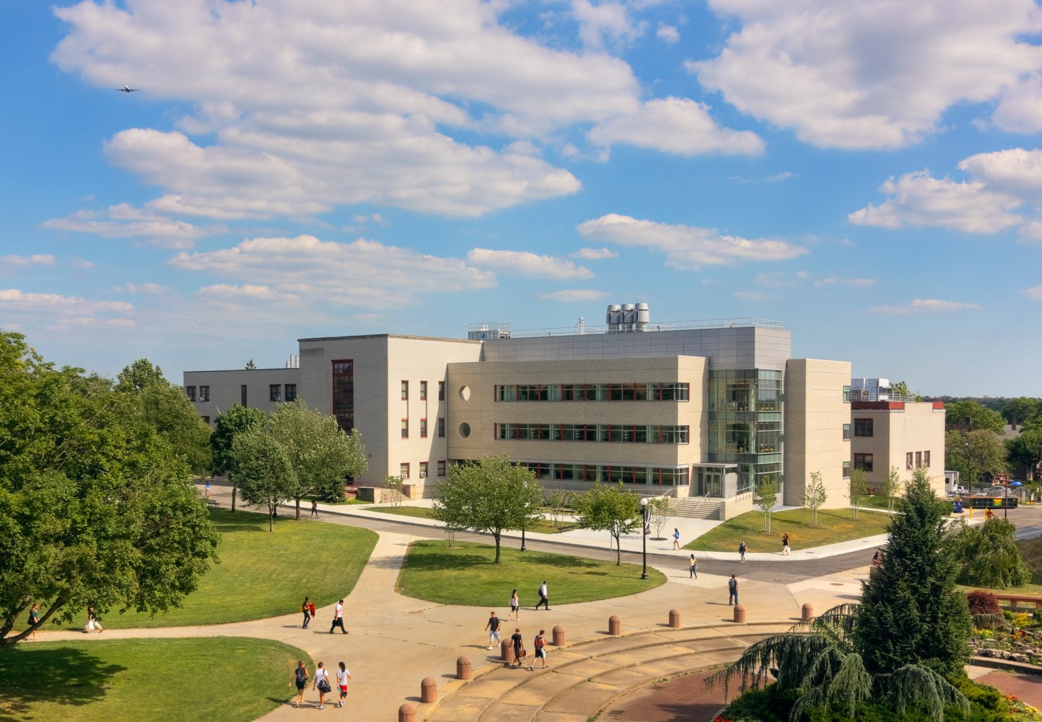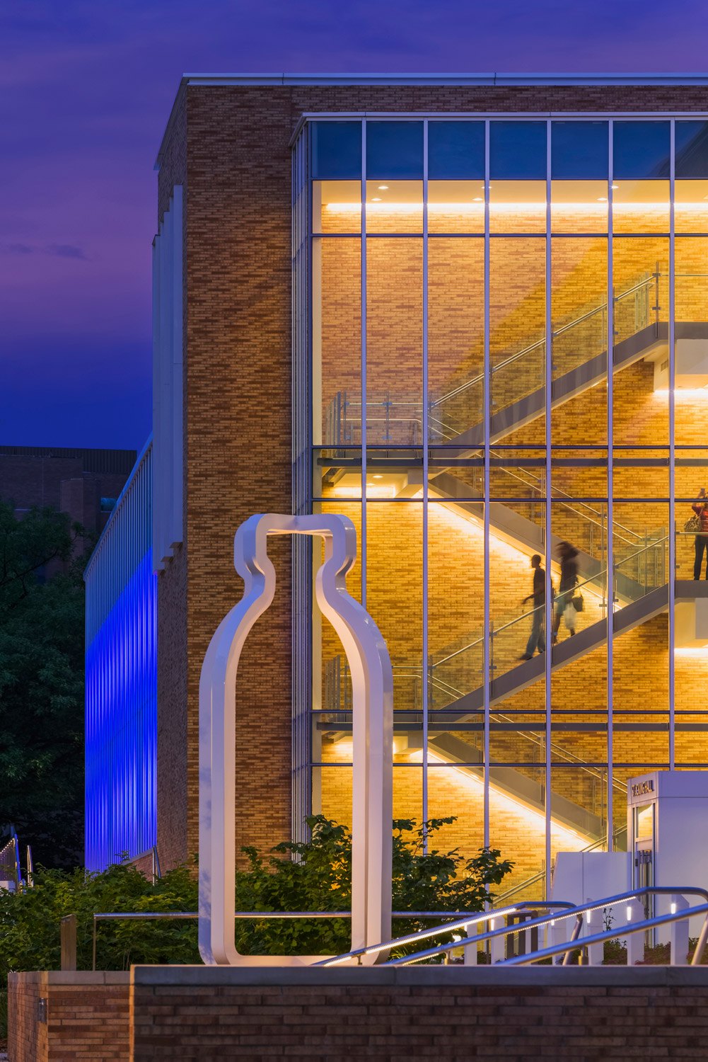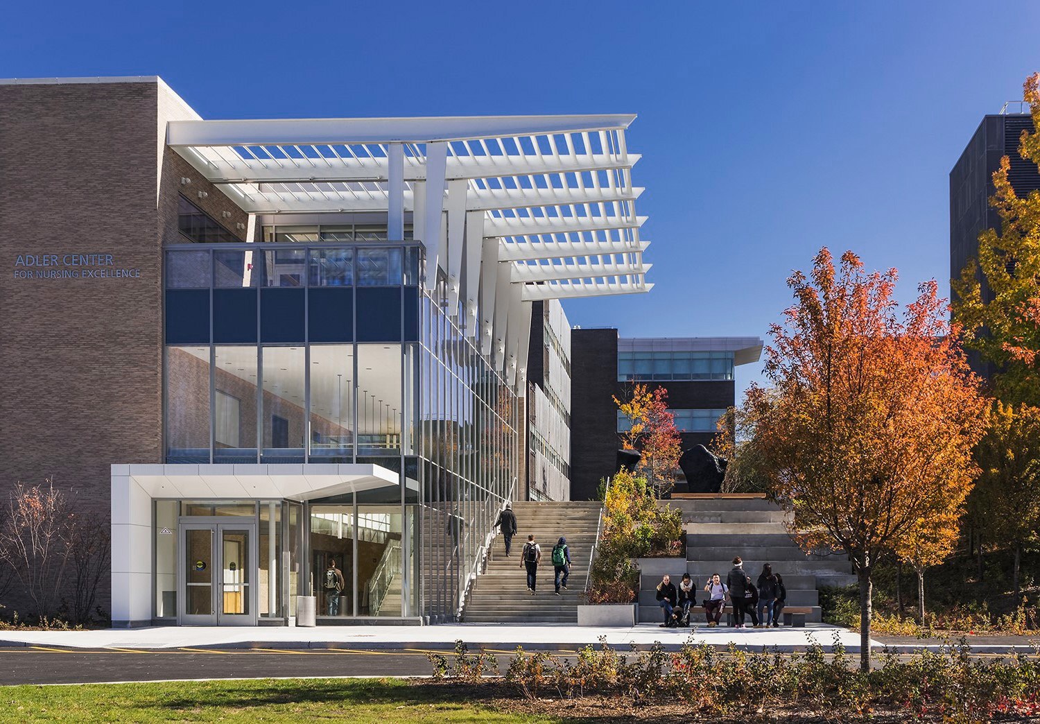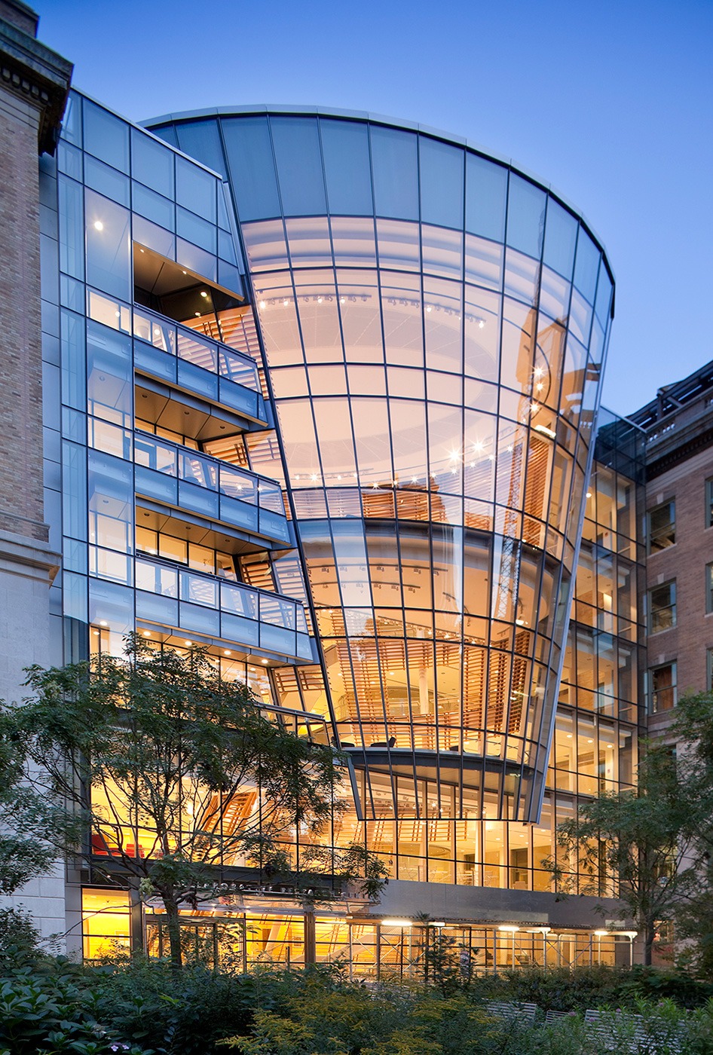
Projects
Remsen Hall, CUNY Queens College
- Location
- Flushing, NY
- Client
- CUNY Queens College
- Area
- 157,000 SF
26,000 SF Addition
131,000 SF Renovation - Awards
- 2010 Borough of Queens Chamber of Commerce Excellence in Design Award
The renovation and expansion of Remsen Hall was an outgrowth of Mitchell Giurgola’s Science Feasibility Master Plan for Queens College. Virtually untouched since its construction in 1951, the existing research and teaching laboratories in Remsen Hall were outdated and worn. Mitchell Giurgola designed both a new 26,000 square-foot addition that houses chemistry teaching and research laboratories, and an extensive renovation of the 60-year-old Remsen facility to accommodate the biological sciences.
The plan configuration of the addition connects the open ends of the original L-shaped structure. Connecting the building in this way maximized program area in the relatively small addition through shared existing stairs and elevators. The new three-story space extends the building frontage along the campus quadrangle and offers an enclosed, peaceful courtyard. The resulting facility is a major highlight of the Queens College campus and represents both CUNY’s and Queens College’s commitment to scientific learning.


