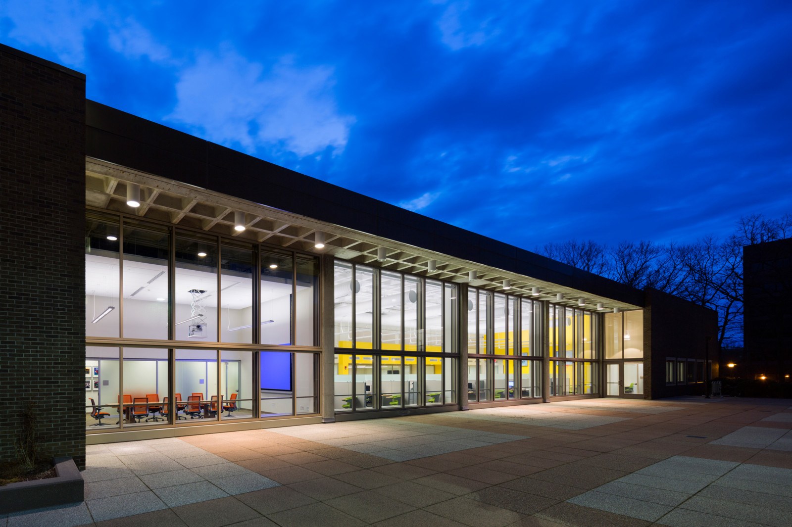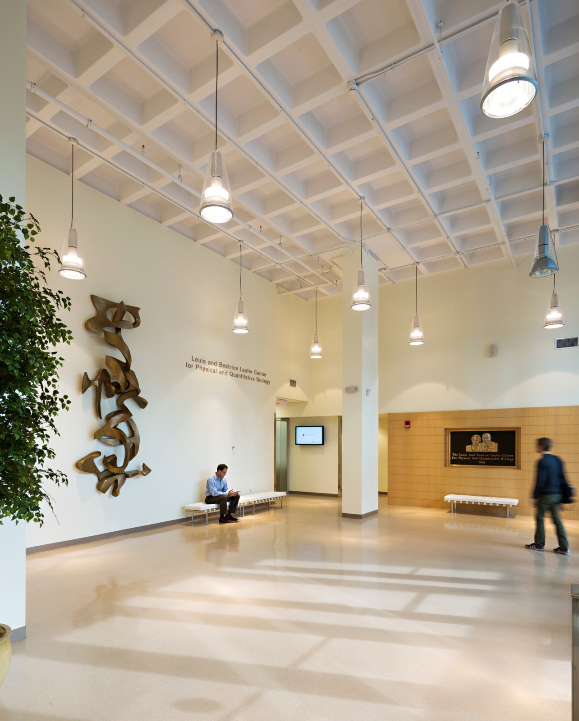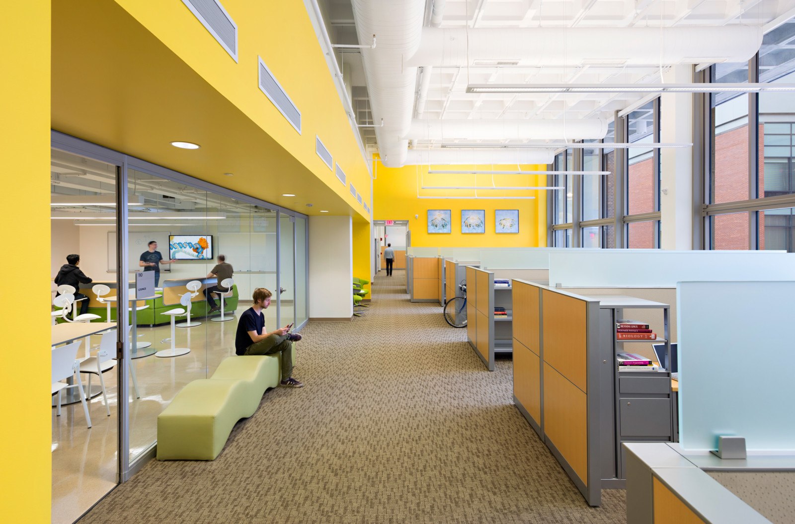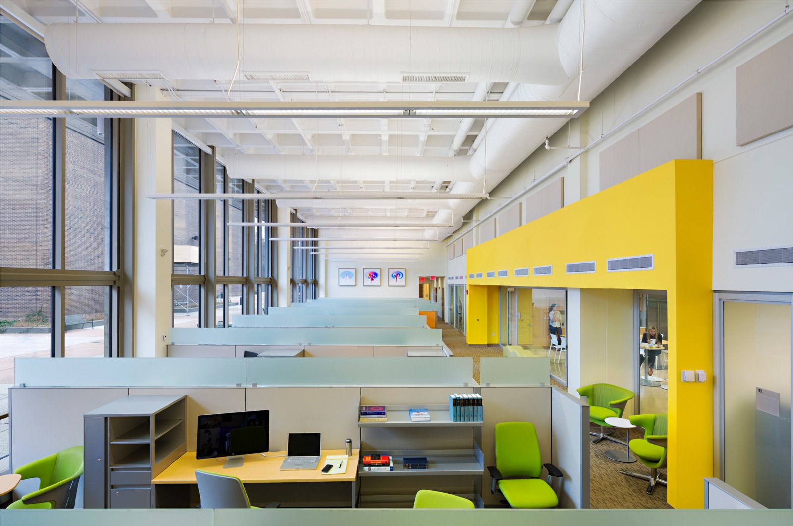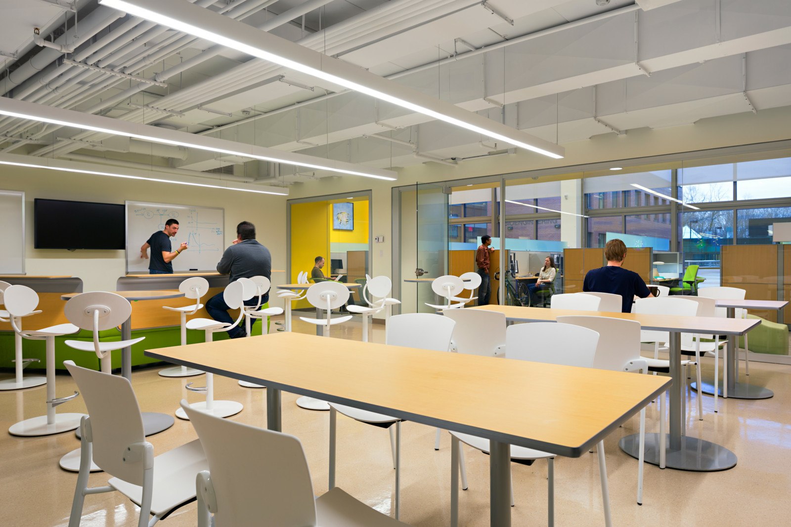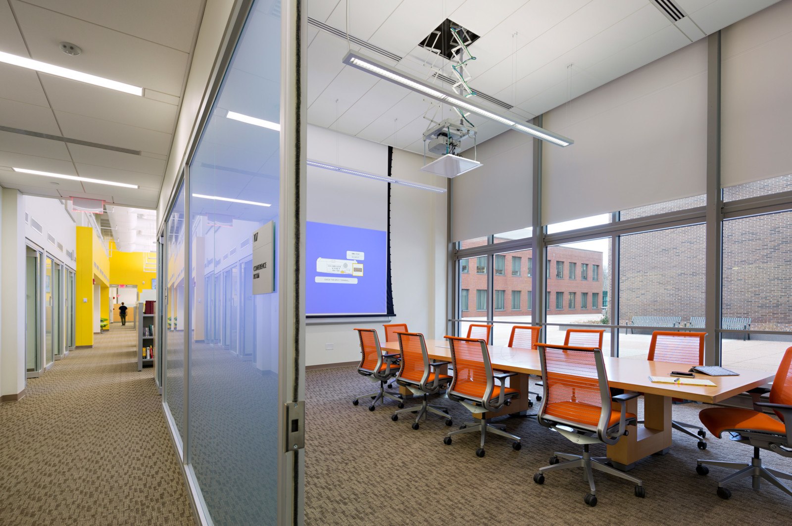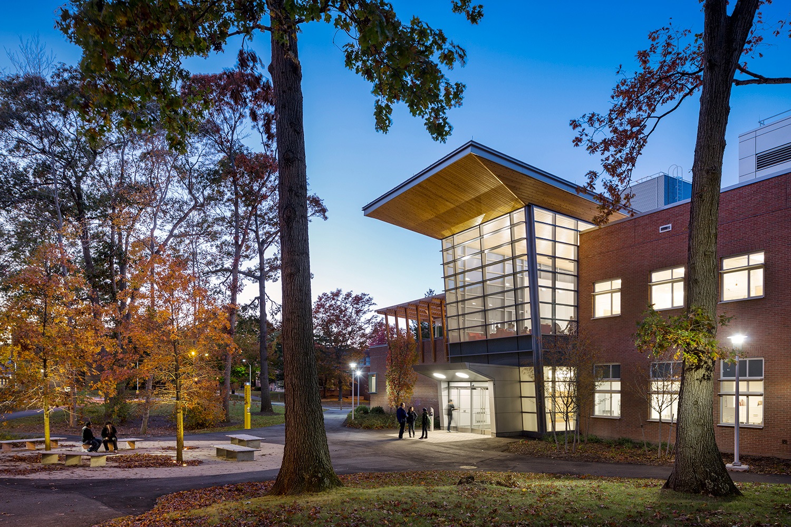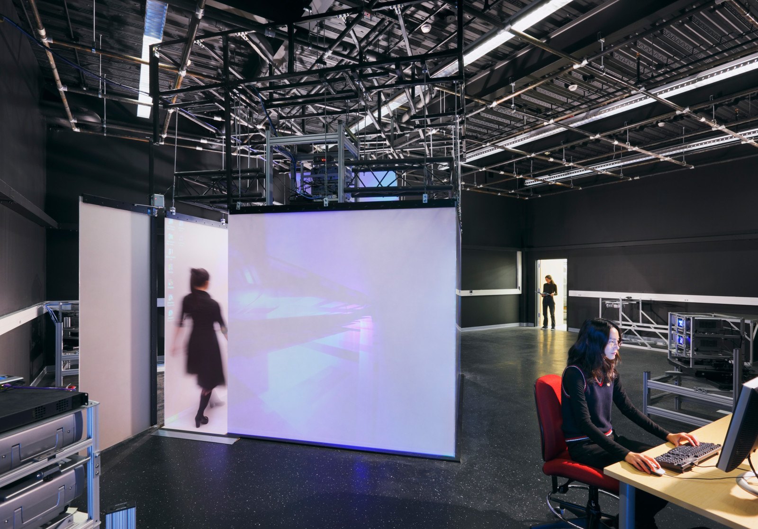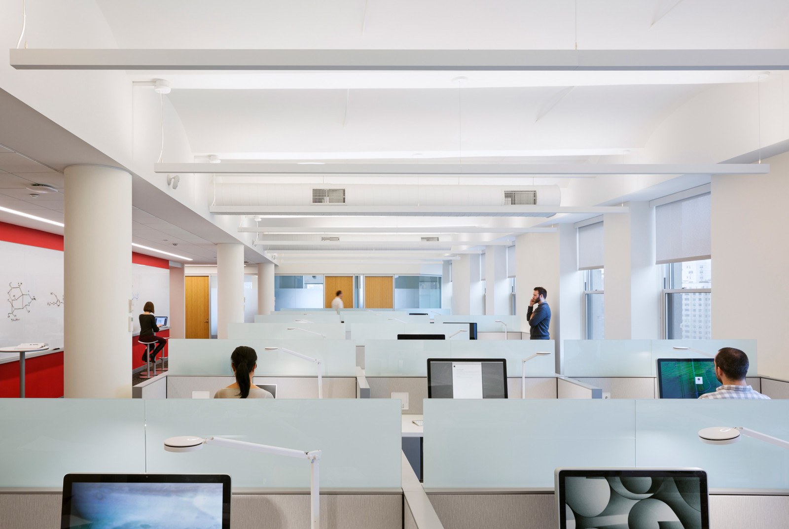
Projects
Laufer Center, Stony Brook University
- Location
- Stony Brook, NY
- Client
- Stony Brook University
- Area
- 10,000 SF
The Louis and Beatrice Laufer Center advances biology and medicine through discoveries in physics, mathematics, and computational science. Mitchell Giurgola proposed locating the facility in the vacant former Life Sciences Library, a site with abundant natural light and space for expansion that is prominently located near other related research facilities. The design consists of offices for eight faculty researchers and the Director, workstations for 40 graduate students and post-docs, administrative offices and workstations, and meeting spaces ranging in size from 4-6 person conference rooms up to a 75-seat Lecture Room. At the heart of the facility is the “Kitchen,” an informal meeting space equipped with teleconferencing facilities.
The building required extensive infrastructure upgrades including new air handlers, perimeter radiation, life safety provisions and curtainwall replacement. New window openings were created in existing masonry walls in faculty offices and meeting spaces, and a new server room was provided on the mezzanine level. The project also included an extensive arts program, including the installation of a commissioned sculpture by Bill Barrett entitled “Quest.”


