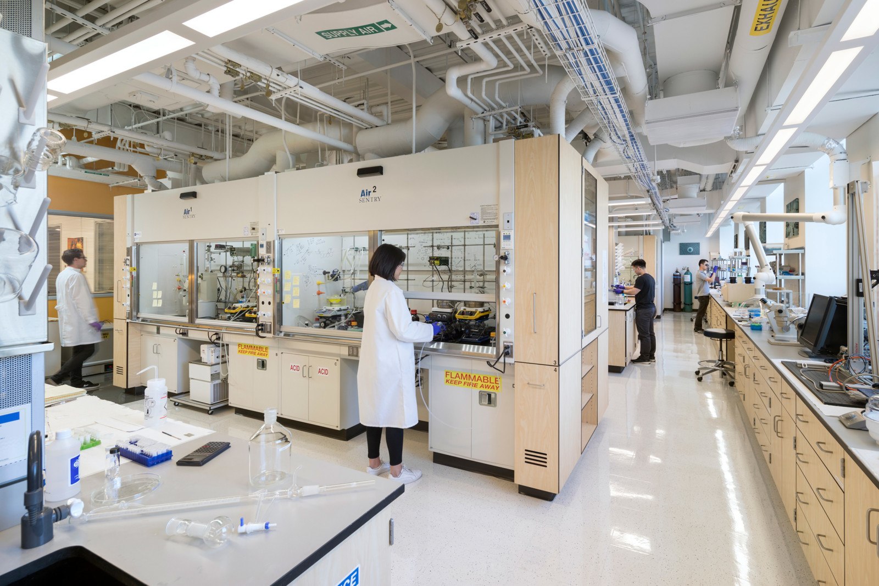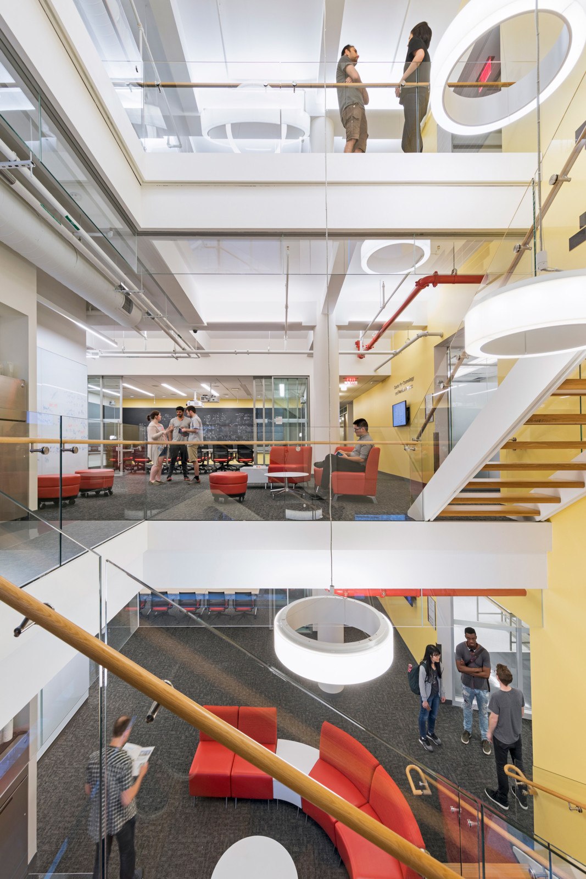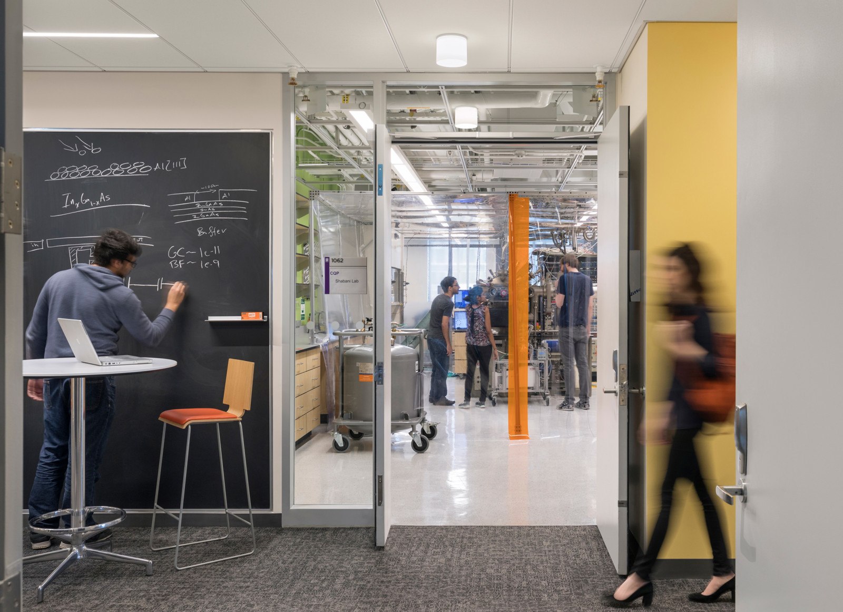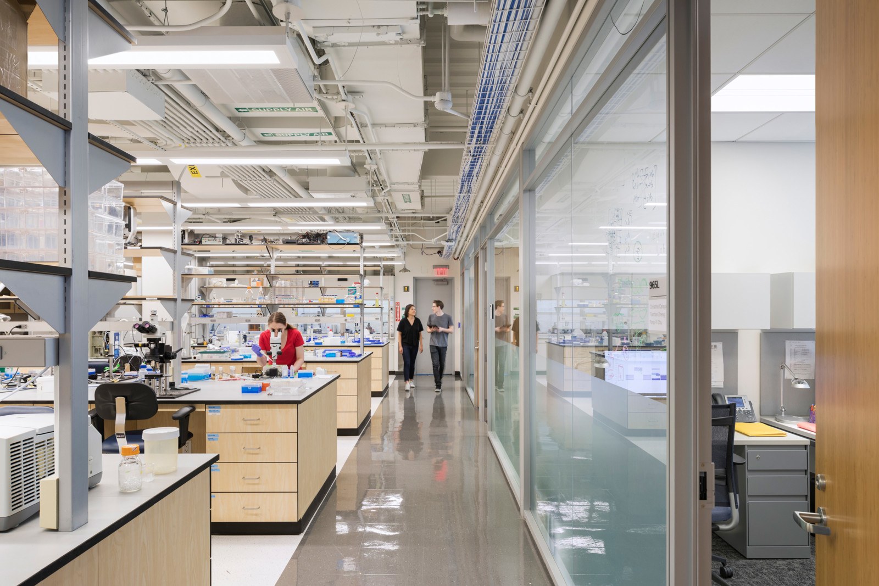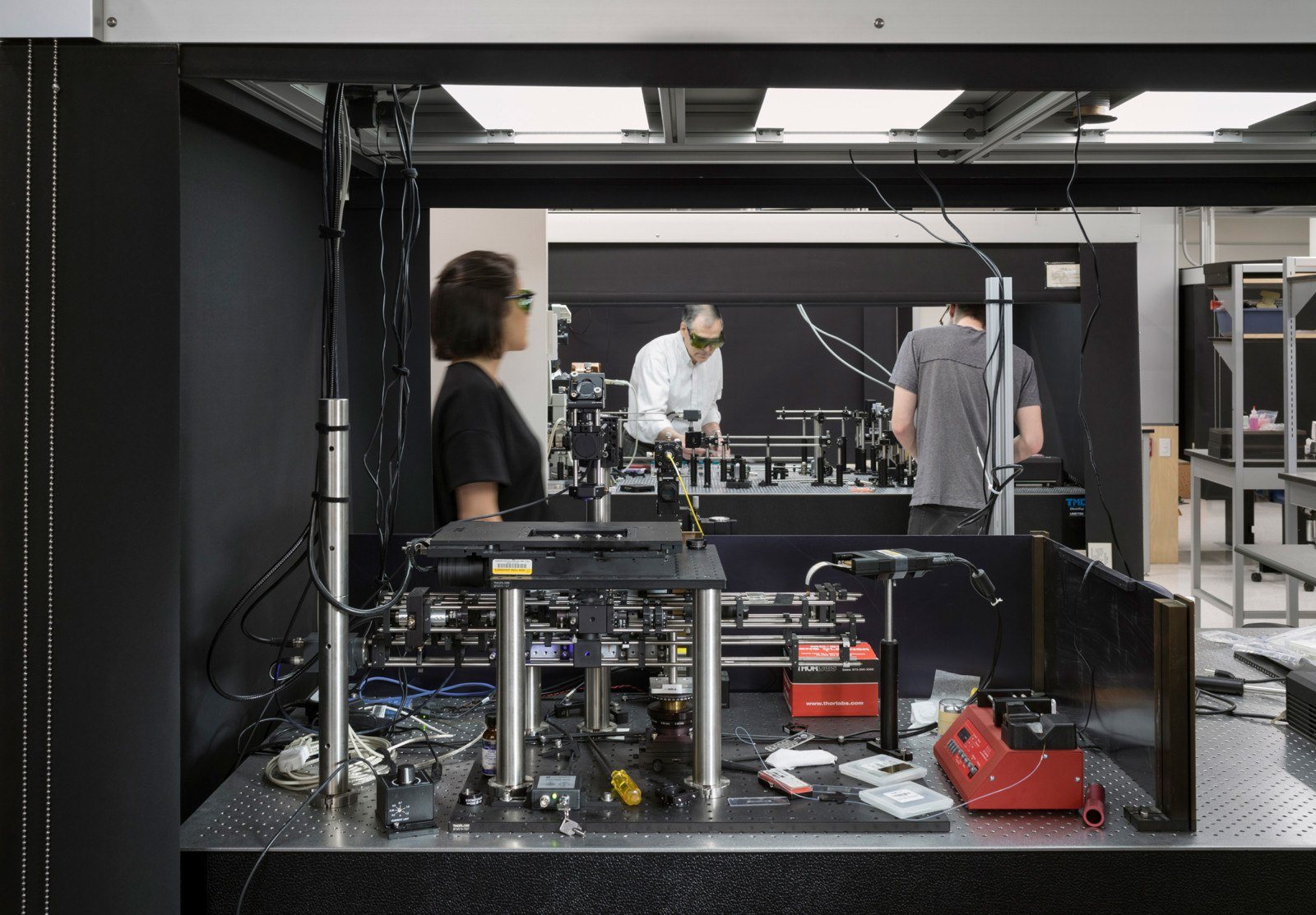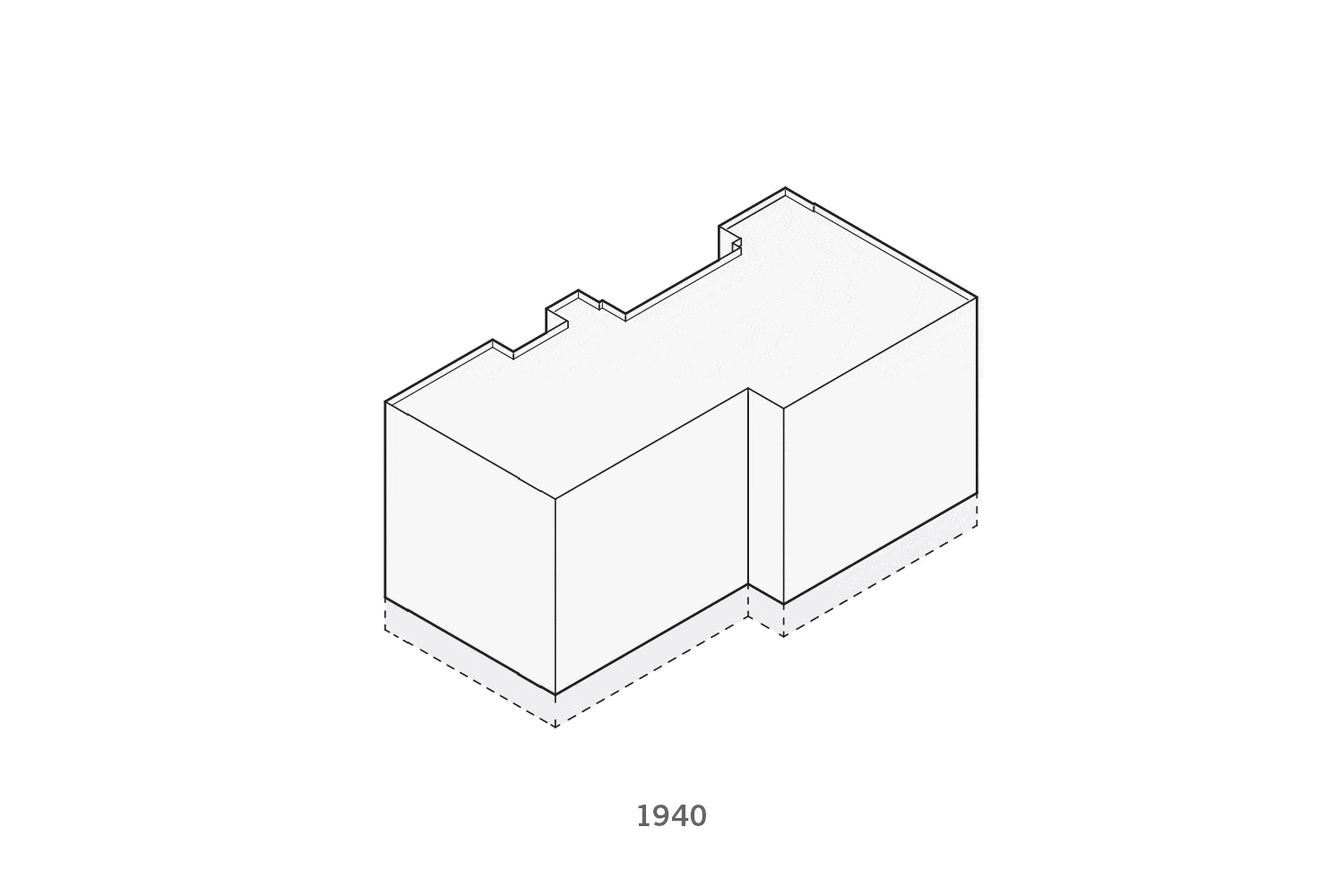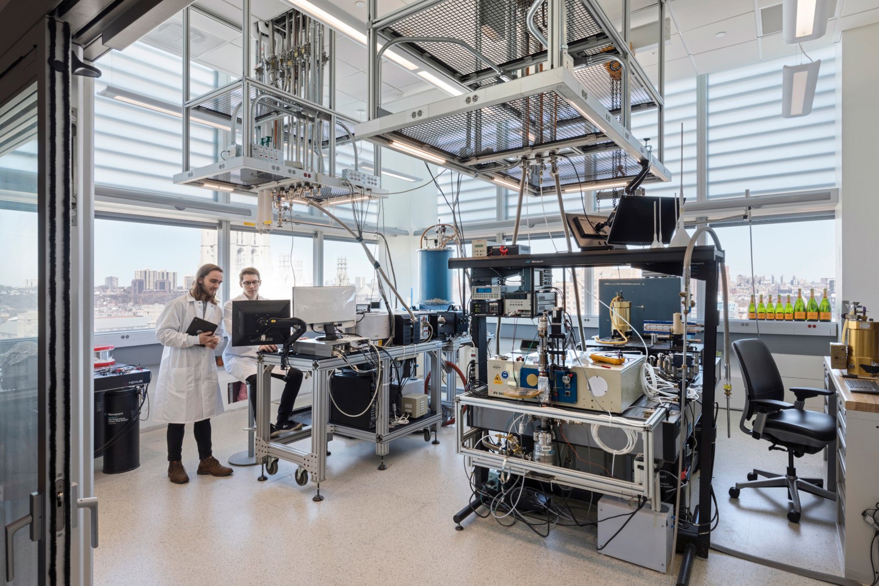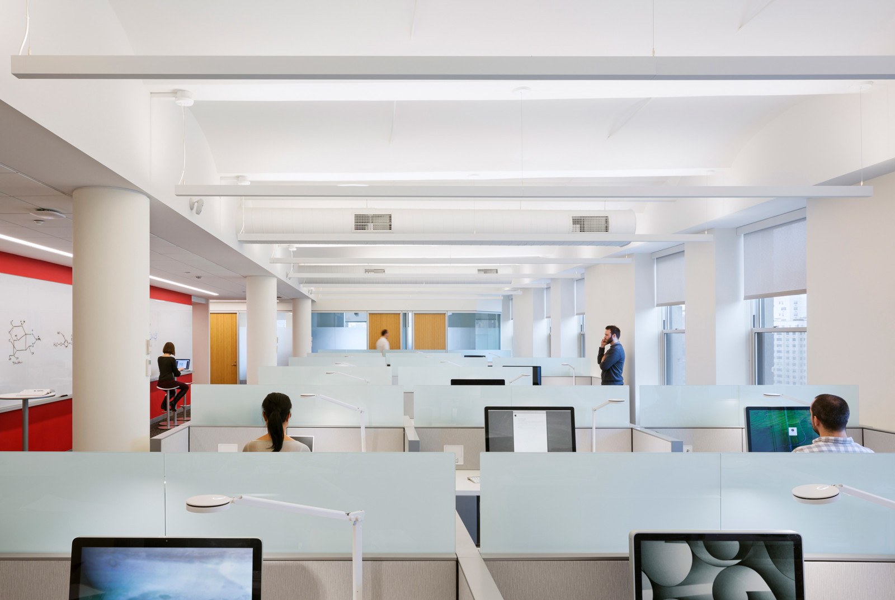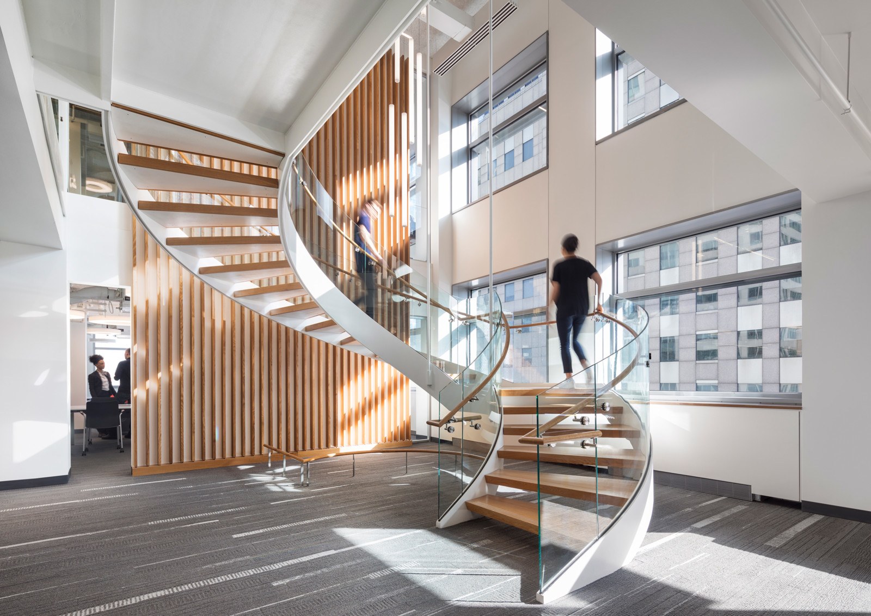
Projects
Physics Department, New York University
- Location
- New York, NY
- Client
- New York University
- Area
- 95,000 SF
- Awards
- 2020 Lab Design Excellence Awards Finalist, Lab Manager
- 2018 ACEC (American Council of Engineering Companies of New York) Engineering Excellence Award, Platinum Level
Aiming to establish a new flagship location for its internationally-recognized Physics Department, New York University blocked out the top three floors of 726 Broadway, a former manufacturing building erected in the early twentieth century, exclusively for the department. The complete gut renovation of the 95,000 square-foot space was a successful lesson in the power of adaptive reuse.
The new facility features large shared facilities including an Optical Lab, Chemical Synthesis Lab, Measurement Lab, Low Temperature Lab, Fabrication Lab (clean room), Electronics and Laser Lab, and Biophysics Lab. Individual spaces were also created for several researchers whose work could not be done in communal labs. The result is a twenty-first century facility that provides robust experimentation space, and warm, well-lit, collaborative environments.


